See how we turned it into an entertainer’s dream
Getting the most of out a long, narrow room is hard without some thoughtful space planning. Our solution to this design dilemma was to create two defined spaces for a homeowner who loves to entertain.
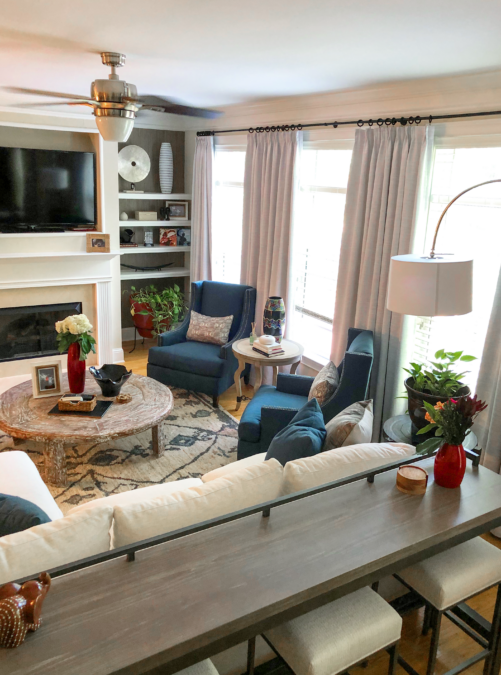
The Challenge
As an entertainer, your guest may be the first person you think of when decorating your living room. You ask questions like, “How many people can I fit comfortably in a space?” or “How can I make each seat equally comfortable?”
While creating a comfortable space for your guest is important, remember that you will use the space the most. Here at Erika Ward Interiors, your ability to relax in your home is most important to us. Therefore we seek to create a living room where the entertainer and guest experience maximum comfort.
This aerial viewpoint tells the entire seating story. There is seating for three behind the sofa, three on the sofa, and two armchairs to the right of the sofa. In this small snapshot, you can easily sit eight people comfortable. No one is fighting over the “good” seat.
Before
When we first visited the home we found ample seating, but the furniture arrangement didn’t allow movement throughout the room.
The room teemed with beautiful, sunlight—a huge plus! To bring softness to the room we discussed window treatments, but we had to promise the homeowner they would not overpower the view to the outdoors. In the after photos you will see that we kept our promise.
From this view you also see how the l-shaped sectional spills over into the adjacent dining room. While it does provide lots of seating, the client wanted to replace it with something lighter in color and less bulky.
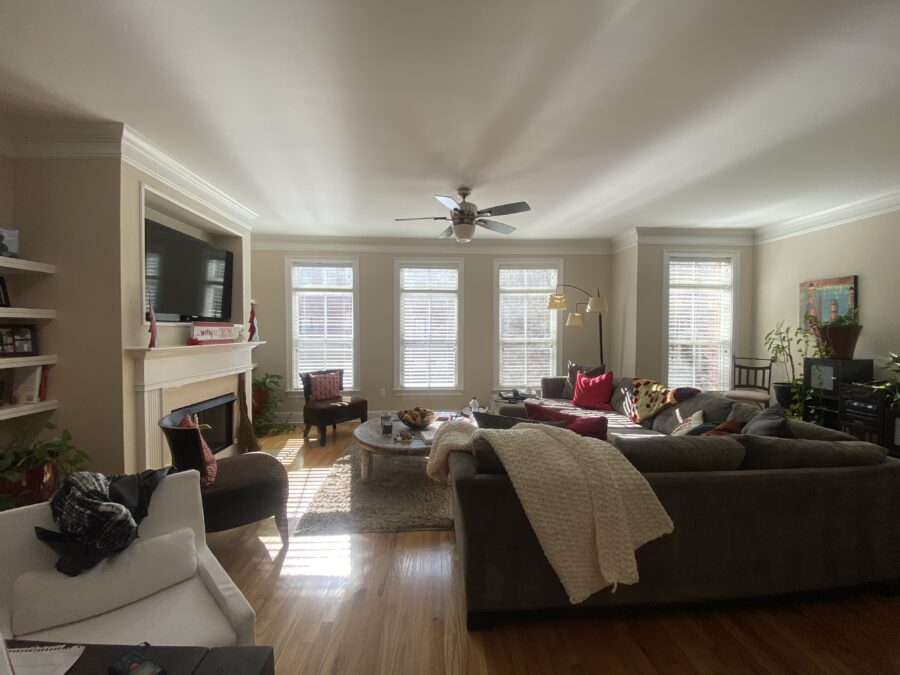
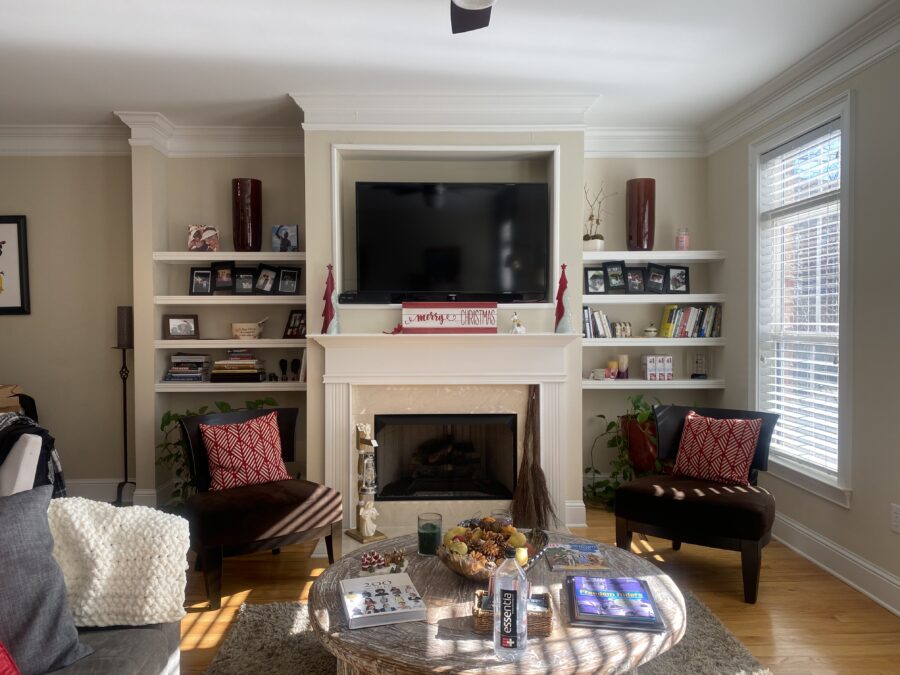
Architectural interest for the win!
It’s great to find architectural interests in a room like a fireplace and built-in bookshelves. They help to ground the room and to further delineate the space in an open floor plan. Our plan for this area consisted of adding texture to the back of the bookcases by using grasscloth wallcoverings and styling the shelves with new accessories.
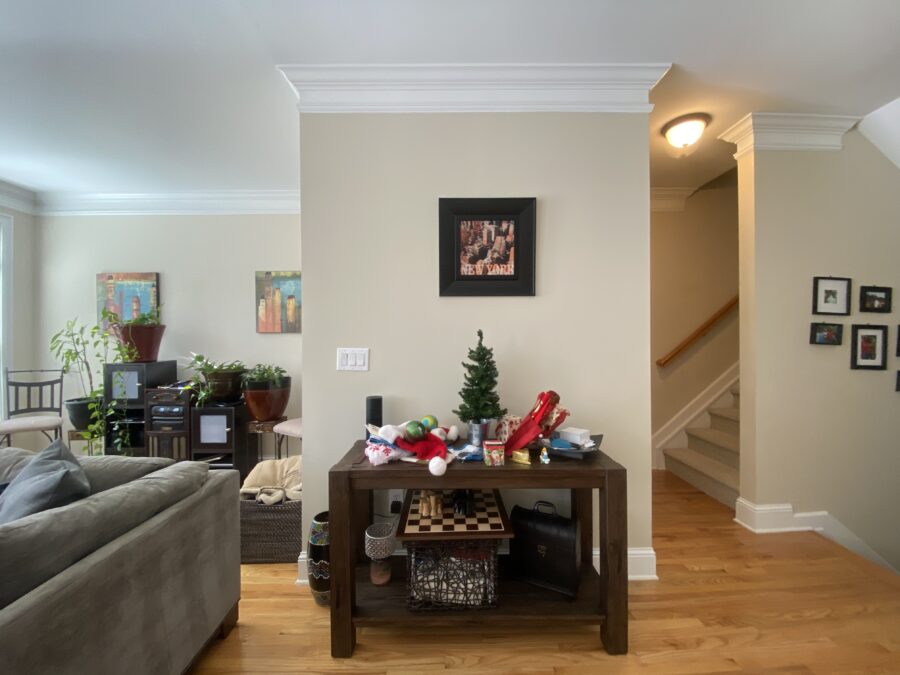
The traffic jam
Here you get a closer look into one of the room’s traffic problems. You’ve got to be pretty slim to squeeze between the sectional and the neighboring console table. If you managed to get back there, the pressure of squeezing in and out for fear of bumping into the console table would become a bit unnerving.
Traffic in Atlanta is horrific as is. We don’t need it in our living rooms, HA!
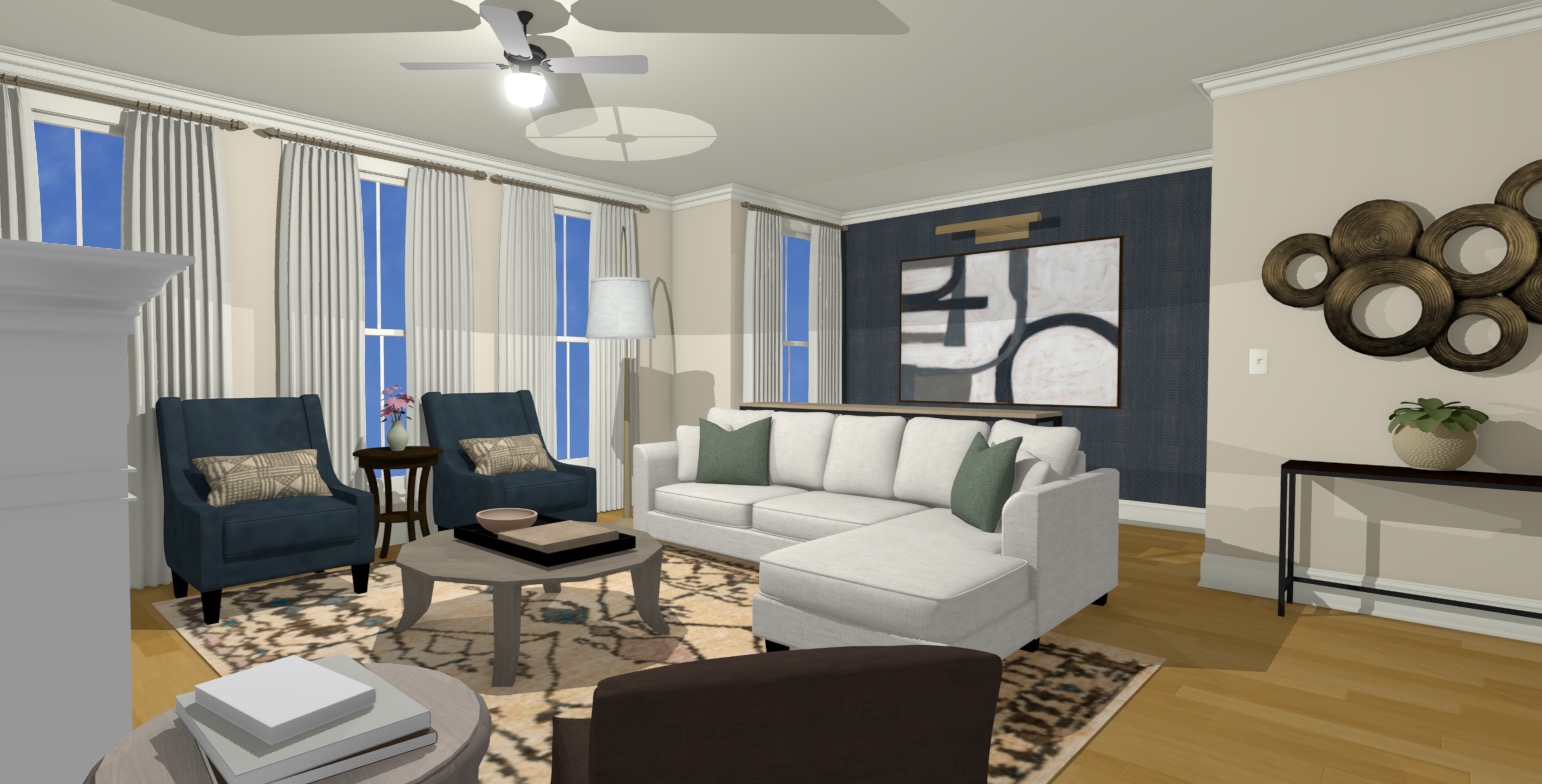
The Master Plan
Along with fabric, wallpaper, and material samples, three 3D renderings are one of the many ways we communicate our design vision for the client. This view illustrates our plans to create two distinct seating areas while maintaining an open flow in the room. Behind the sofa is a console table with three cushioned stools. We love this multi-piece furnishing because it allows for casual eating area without creating another dining room experience. This area also features the client’s collection of vintage records and a treasured Spanish guitar.
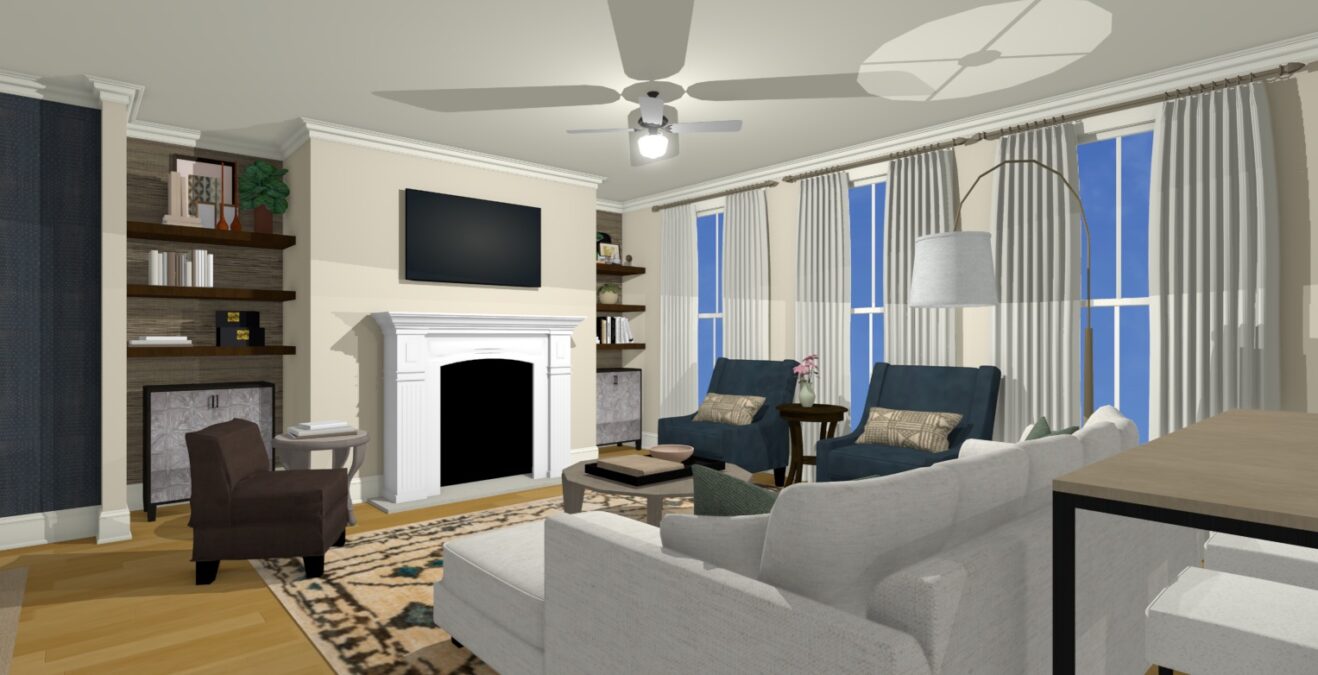
The sectional was reduced in size, but has loads of style. It seats three and allows the client a serious lounging experience thanks to the added chaise.
Two generously sized armchairs provide an equally comfortable seat and encourages guests to sit and stay awhile longer.
3-D renderings also helps clients to understand how textures and color balance work together in a space. The jute rug, the client’s existing coffee table, and the grasscloth wallcovering behind the bookcases usher an organic feel into the living room. The sectional sofa and linen drapery add light and color contrast to the deeper hues.
After
Can we talk for just a minute about the eye-catching backdrop of wallpaper layered under the oversized artwork?
For perspective, the bold, abstract artwork measures at a whopping 6-feet in width and 4-feet in height.
Why such a large piece?
It’s all about drama!
Color-wise, you could achieve the same effect by painting an accent wall but you would never achieve the three-dimensional effect that wallpaper brings.
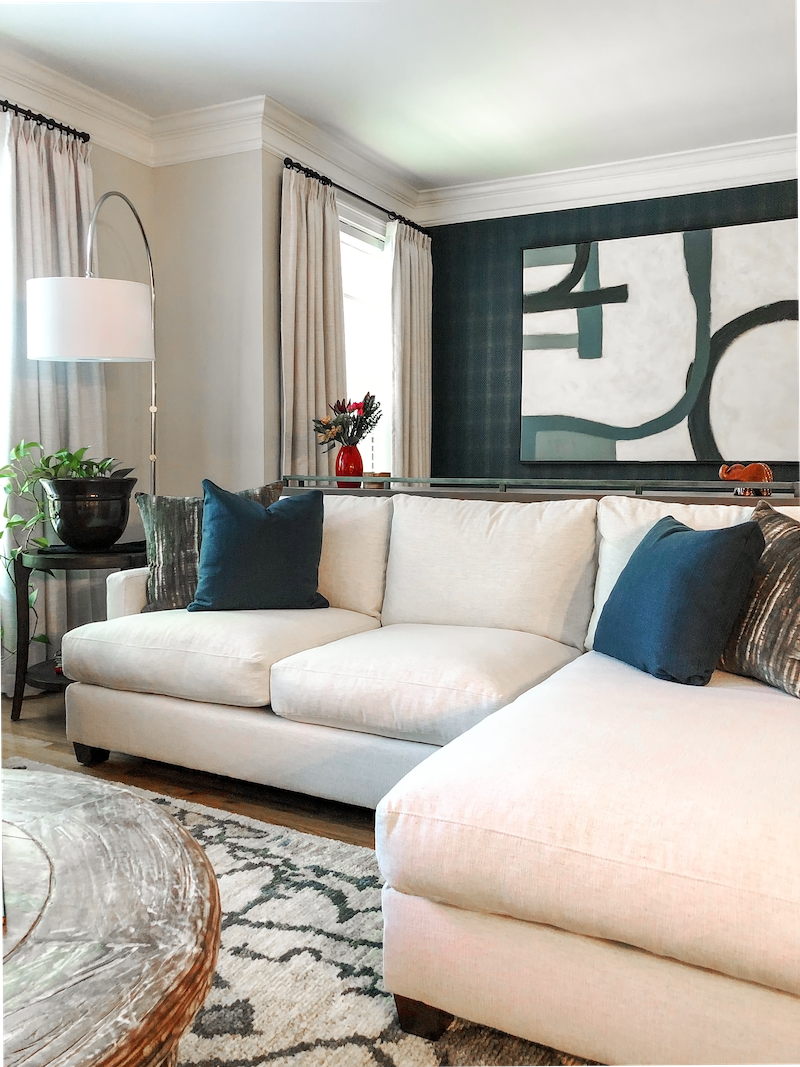
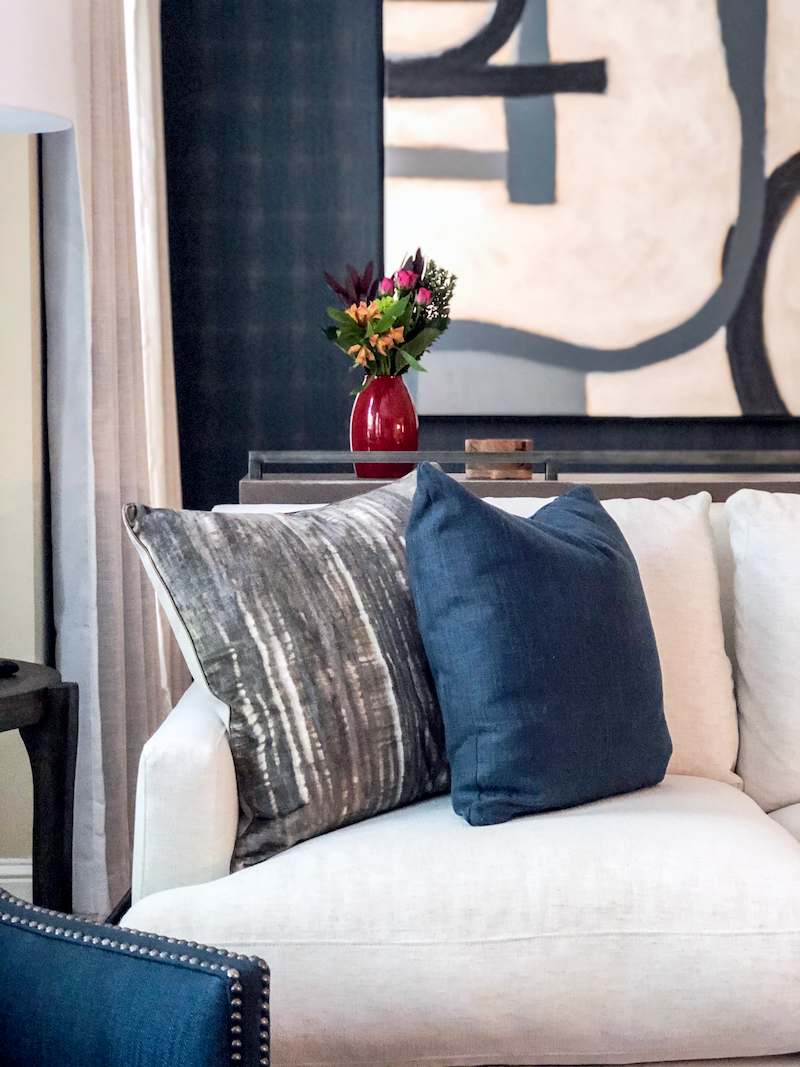
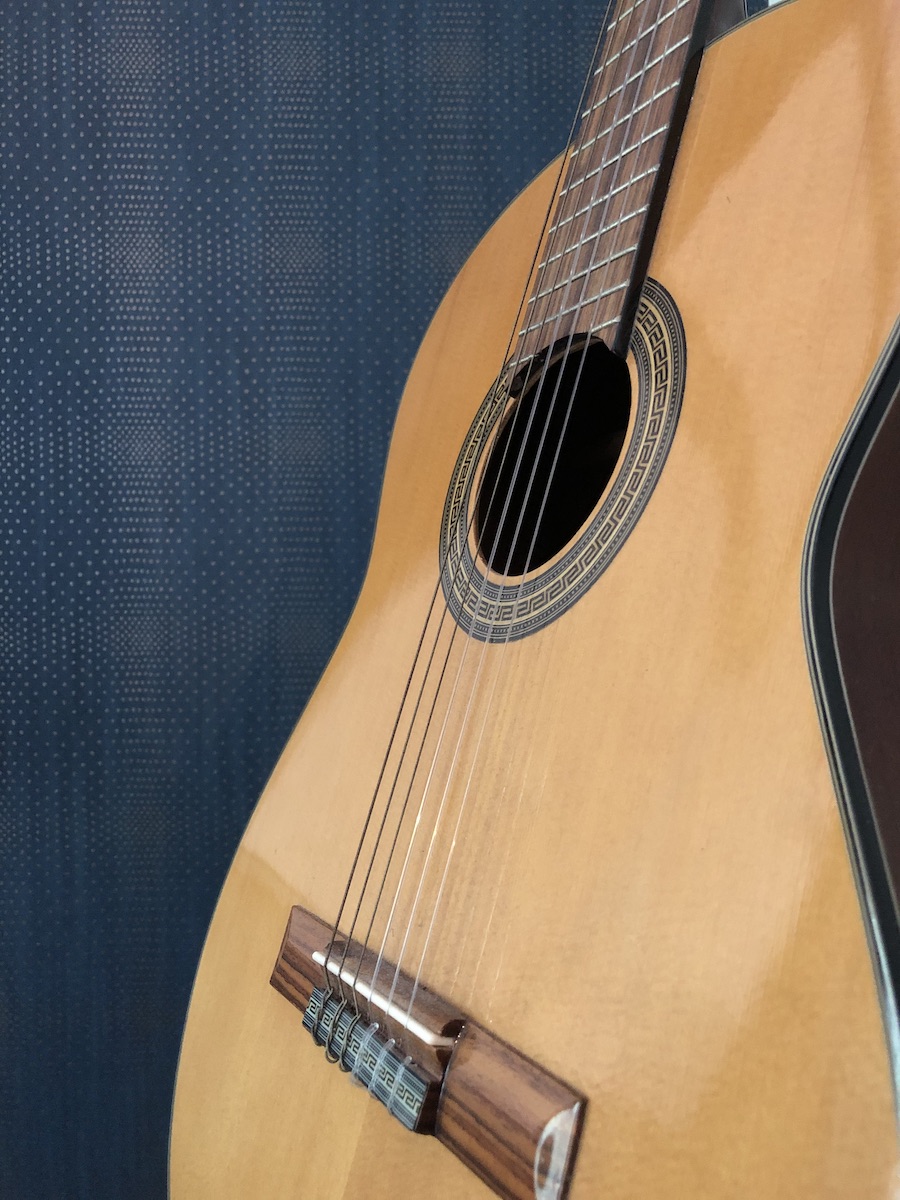
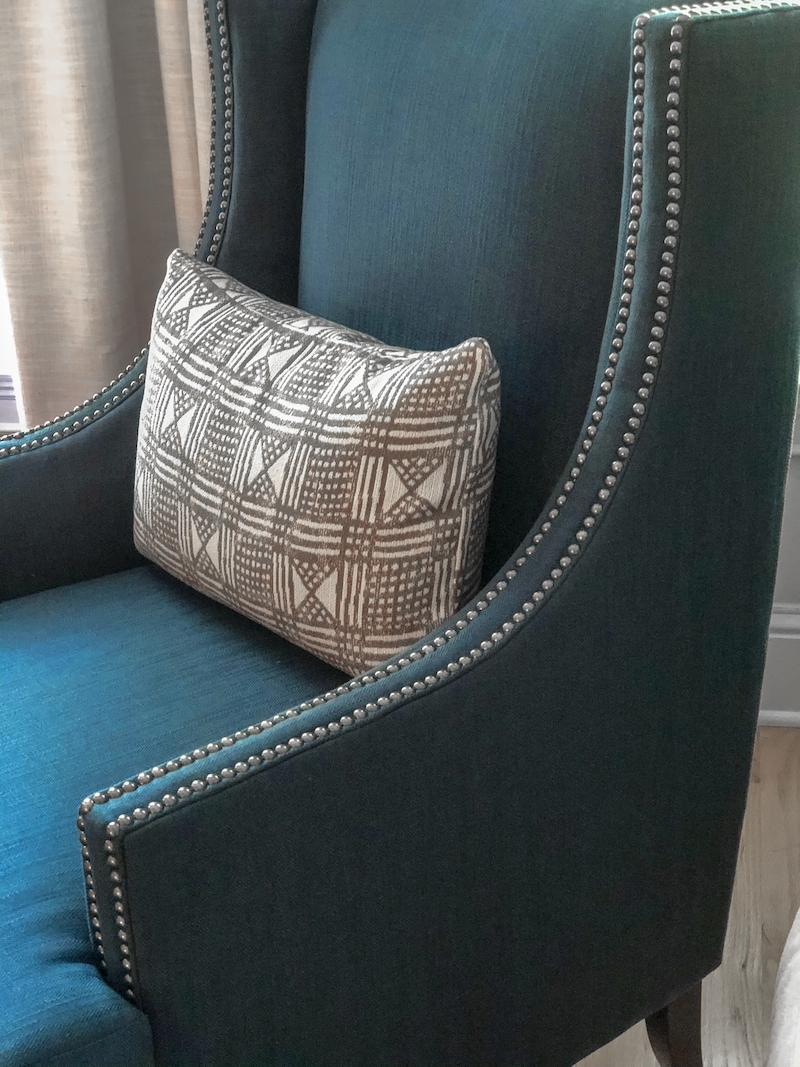
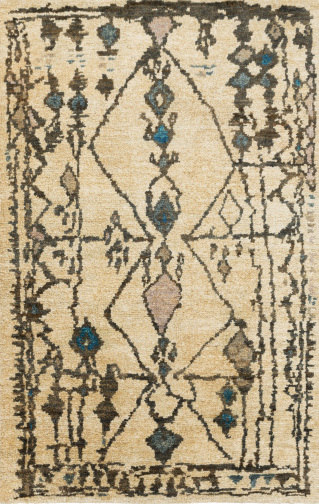
Here is a video of the finished space!
It’s a great way to see how the entire room functions for a homeowner who loves to entertain. We look forward to bringing you more professional images once we have this project photographed!
If you’re looking to take your home’s decor to the next level, then we’d love to design and decorate a home that best suits to your style. Please visit our services page for more information. After deciding which service best fits your needs, please take advantage of our convenient scheduling platform.
We hope to hear from you soon!
Best,
Erika
Love this! The console table really stands out to me because of its functionality. Great job with this!
Thank you Tempestt! It’s a clever piece that carries unbelievable functionality!
I love the seating behind the sofa. That’s so genius and made me think of Superbowl parties when you just need as many seats and places to put food and drinks as you can get. So functional and so pretty!
You’re so right! They are pretty comfortable too. Not a bad seat in this house!
I love the console table with seating idea too! Where could I find such a piece?
I would love to know where to get this piece too.
This is the Mitchell Console Table by Universal Furniture
Can to tell me where to get that new couch.
This is the Mitchell Console Table by Universal Furniture