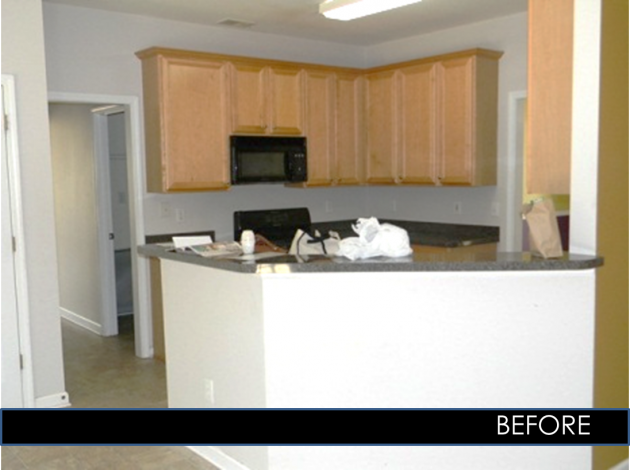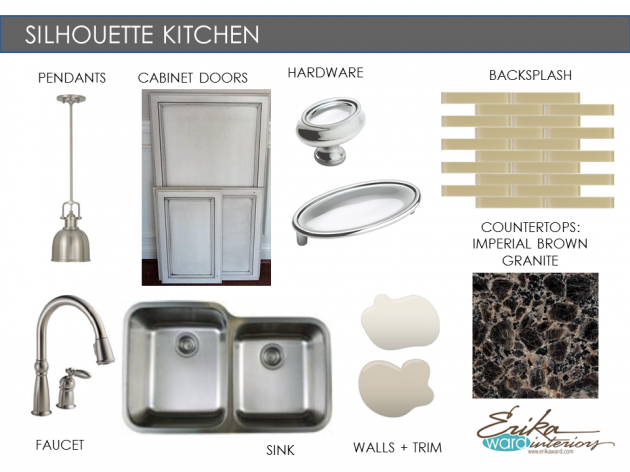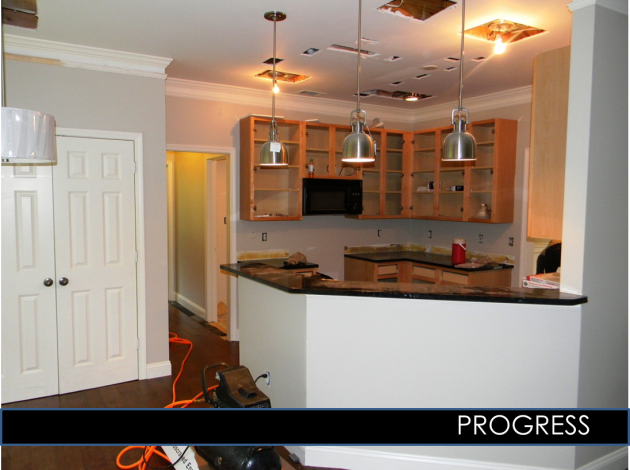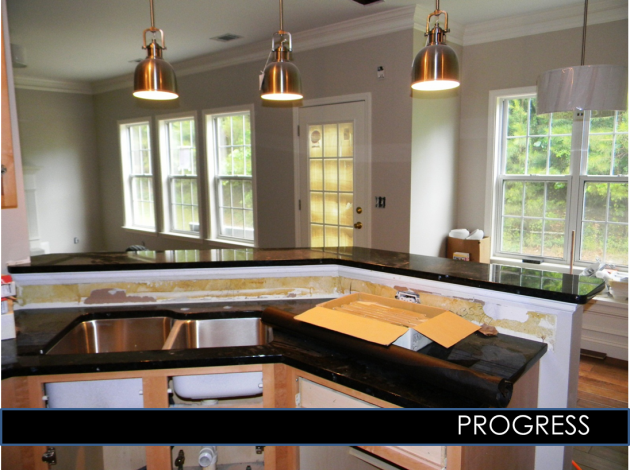For the past couple months, I’ve been working on a full renovation of a summer home for an international family. Throughout the duration of the project I’ve seen them in person only 4 times. I’m completely humbled by their trust in my work and my ability to complete the job with us interacting mostly via email.
They came to Atlanta last week to check on the progress and were blown away by the transformation that has occurred. The most dramatic changes have been in the kitchen and the three full bathrooms in the home. Here’s how the kitchen looked when I first toured the home:
The builder’s grade cabinetry, laminate countertops, black appliances, and fluorescent lighting were far, far from what my client wanted in her summer kitchen. On our first outing she selected granite countertops in imperial brown and a mojave brown glass tile backsplash, the rest was up to me. Here is the plan I designed for their new summer kitchen:
The design plan is a marriage of both traditional design elements as seen in the handpainted cabinet doors and polished nickel hardware and contemporary design elements as seen in the industrial pendant lights, glass backsplash, and new kitchen faucet. One of the most cost effective designs in this kitchen was the resurfacing of the cabinets. In lieu of painting the doors and boxes, and short of demolishing the entire kitchen, I had my custom cabinetmaker cover the boxes in a stained wood veneer and apply an antique finish to the existing cabinet doors. The cabinetry image in the design plan is an actual photo of the new cabinet doors.
Here’s the last image I took of the kitchen. Here, the cabinets have not yet been resurfaced, but you can see the installation of the new hand-scraped maple wood flooring, crown molding, lighting, and granite countertops.
The kitchen should be fully complete by the end of the week with the new appliances arriving on Friday. I. CANNOT. WAIT.




+ show Comments
- Hide Comments
add a comment