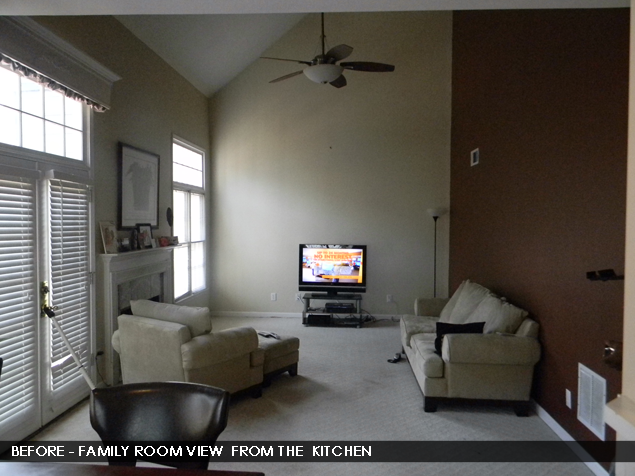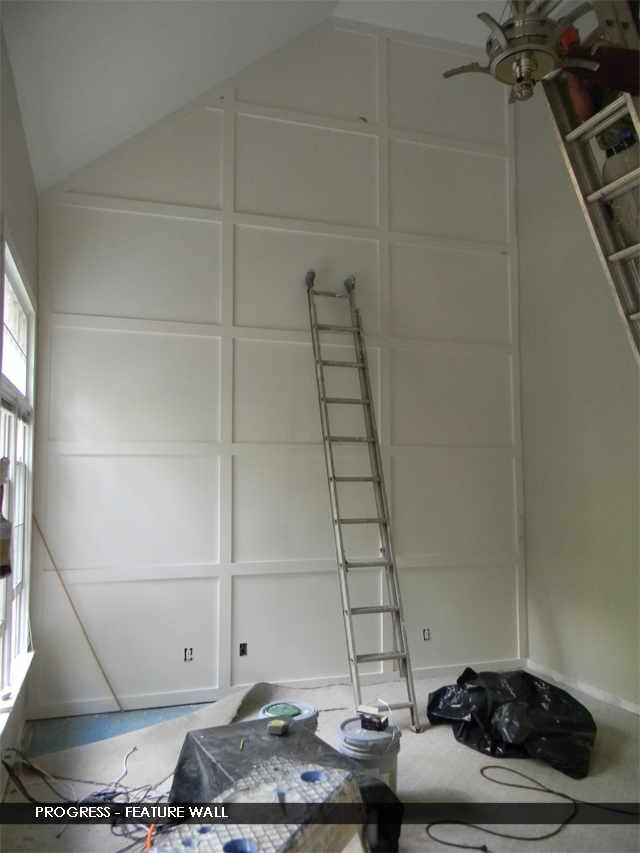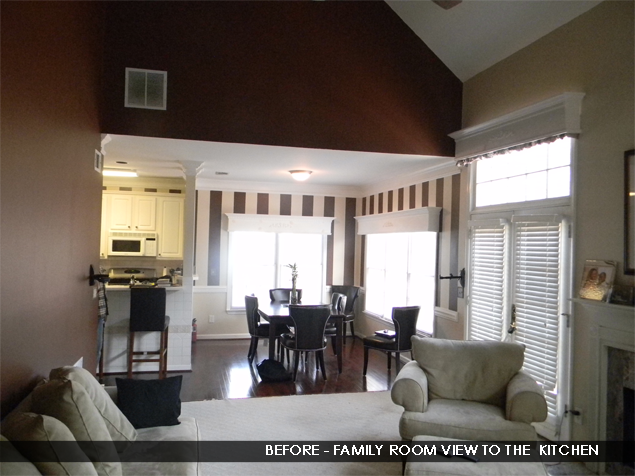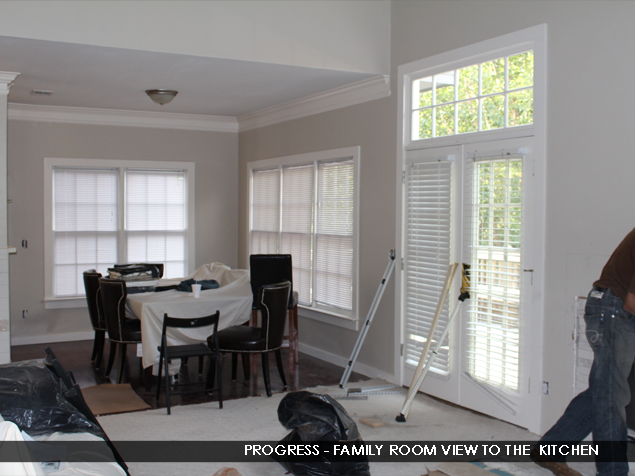My latest project is a great demonstration of what a little architectural molding can do for a room. Here’s an open-plan family room I’m working on for an Atlanta couple. The narrow space is open to the kitchen area and has a sloped ceiling elevation. As you see in the photo below, their current furniture plan presents a challenge as well as the unsavory paint colors and window treatments.
My goal is to capitalize on the high ceiling and perhaps use it as a featured element. I also needed to design a better furniture plan than would accommodate a sectional sofa (on the husband’s wishlist) and to pull together a room reminiscent of a boutique hotel (on the wife’s wishlist)…all within a modest budget (on both their wishlists). After touring a full renovation I recently completed, they fell in love with the home’s paint colors and wanted to adopt it for their own home.
Here are the before photos and some progress shots:

How gorgeous is this molding?! The biggest challenge was the ceiling height, but the contractor performed the task effortlessly.
Here’s a quick furniture and accessories plan so you can see the direction the space is going. I’m to going to leave you in suspense regarding the plan for the custom drapery and pillows. *Clutch my pearls* We’ve got another two weeks before they are complete.
We’re favoring shades of gray, ochre, warm weathered wood, and cushy carpets for this design. While we wait for drapery, I’ll be shopping for deals on accessories. Stay tuned for some great finds!
Happy Weekend!




+ show Comments
- Hide Comments
add a comment