Welcome to the Clifton Road Game Room Project!
We’re taking a dark, depressing, please-don’t-make-me-go-down-there basement into a happening entertainment hub for one of my favorite families. In this post I’m sharing a few before photos and tips for planning your own basement renovation.
BEFORE
This unfinished basement is one of the better looking ones I’ve seen simply because the client has made great use of the space. The old cabinetry held infrequently used items and trinkets.
On the opposite site you can see more storage bins and an existing bookcase with more vases and dishes. This is where I would pretend to be on a scavenger hunt looking for flower vases for the rooms upstairs.
Through the door way is a full bath, a laundry room, and wine cellar.
What I love the most about this room is the bank of windows that provide daylight to an otherwise dim basement.
HOW TO PREPARE FOR A BASEMENT REMODEL
***I hate to be a downer, but before getting to the fun part, if any moisture issues exist in your basement then addressing those problems are always top priority. A French drain and sump pump were installed prior to us officially getting started. A French drain sounds pretty chic, but it’s simply a trench that carries water away from your house and also carries a hefty price tag. Ouch! Here’s a link with more info…FRENCH DRAINS.***
ASK YOURSELF:
Why do you want to remodel your basement? Do you need…
- a place to entertain
- additional bedroom(s)
- a playroom
- an office
- additional storage space
- another bathroom
- laundry room
- wine cellar…
Your options are endless! I love for clients to think deep so we can MAXIMIZE the FUNCTIONALITY of the space for their everyday lives.
OTHER CONSIDERATIONS:
PLUMBING
If a bathroom, laundry room, kitchen, or wet bar is on your list there will be additional plumbing costs for running water to those areas.
Even if you decide to finish the basement, but later install one of the above, let’s go ahead and get the plumbing installed while everything is exposed and easily accessible.
ELECTRIAL
Even with a daylight basement, you still need additIonal lighting—ambient, task, and accent lighting—to make it all come together. Home theaters and surround sound systems also have special electrical requirements. An additional fuse box will be necessary to accommodate the increased voltage.
FLOORING
Aside from ceramics and stone, more flooring systems with waterproof underlayment are popping up on the market. They are proving to be more economical however you don’t really know their effectiveness until the unthinkable happens. My recommendation almost always is a stone, wood look tile product, or a stained concrete application like we used for this project.
SOUNDPROOFING
Even if you aren’t installing a home theater or music studio in the basement, soundproofing is 100% necessary. This is where I’ve heard (and seen) people cut corners in order to save a little money, however, there’s always regrets in the end.
GET STARTED NOW:
- Even if your renovation doesn’t start for another year, begin the purging process NOW. If you have assigned a purpose to each new room, keep, donate, or toss items will not work in those spaces. As you get organized, be ruthless about not acquiring new items.
GAME ROOM LAYOUT
This is a bird’s eye view of the room with the billiard table in the center. This is a pretty narrow room for a billiard table, but it was a high priority item for the client. Shorter cue sticks is what makes this all work. More on that later.
The left side of the wall has cabinetry and a beverage cooler. The television is installed on the wall above it. The right side of the wall shows a build in u-shaped lounge area. The black dots show where the recessed lights were installed.
FURNITURE AND FINISHES
Here’s the original design that we presented. There were only a few changes made, but the overall design stayed the same!
GAME ROOM RENDERING
Here’s what happens when we combine our design selections with the proposed floor plan! This illustration leaves little to the imagination and feels so real…
Stay tuned for the next installment when we discuss the ceiling and flooring selections!
x,
Erika
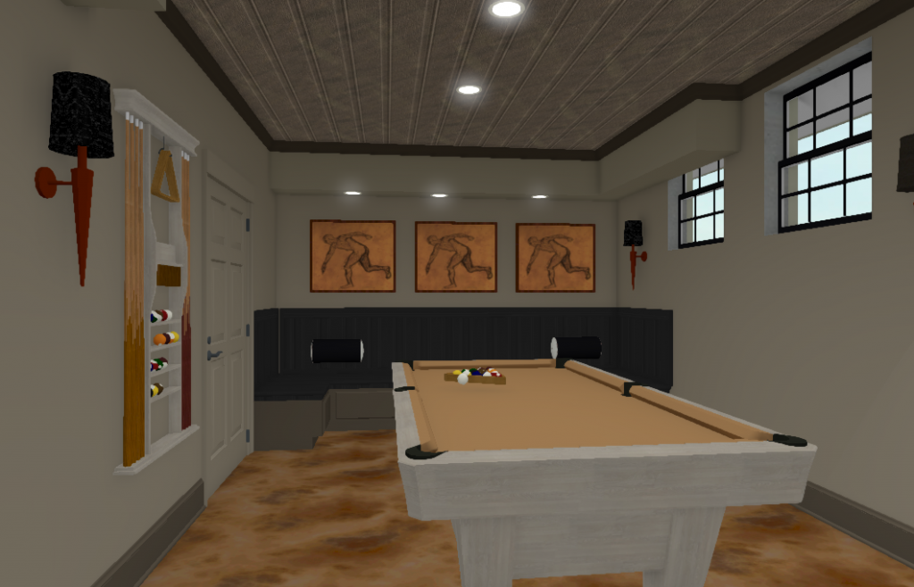
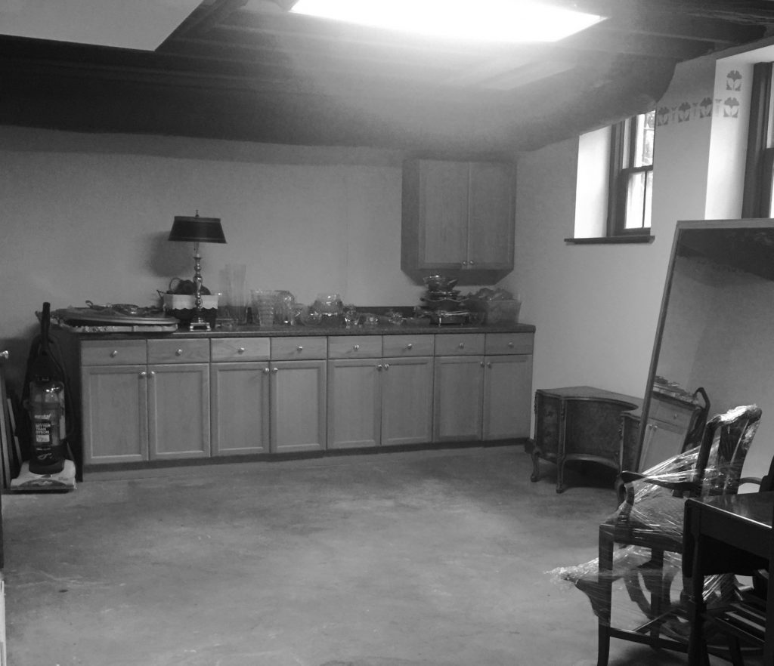
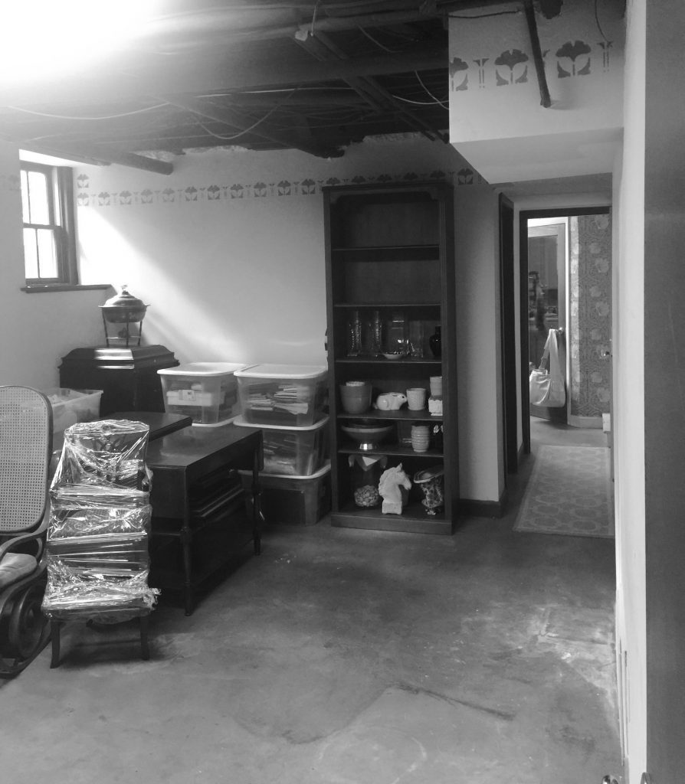
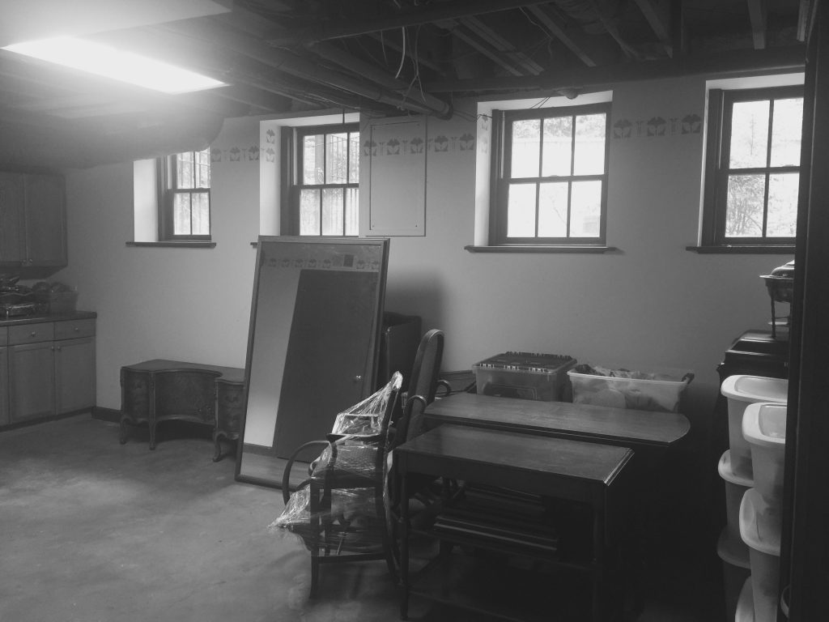
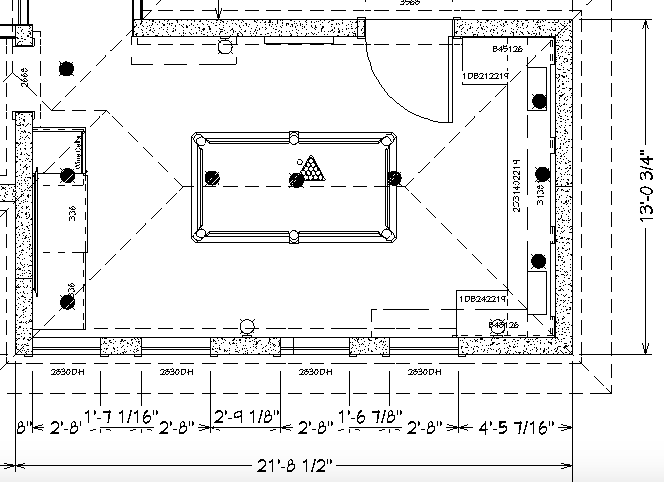
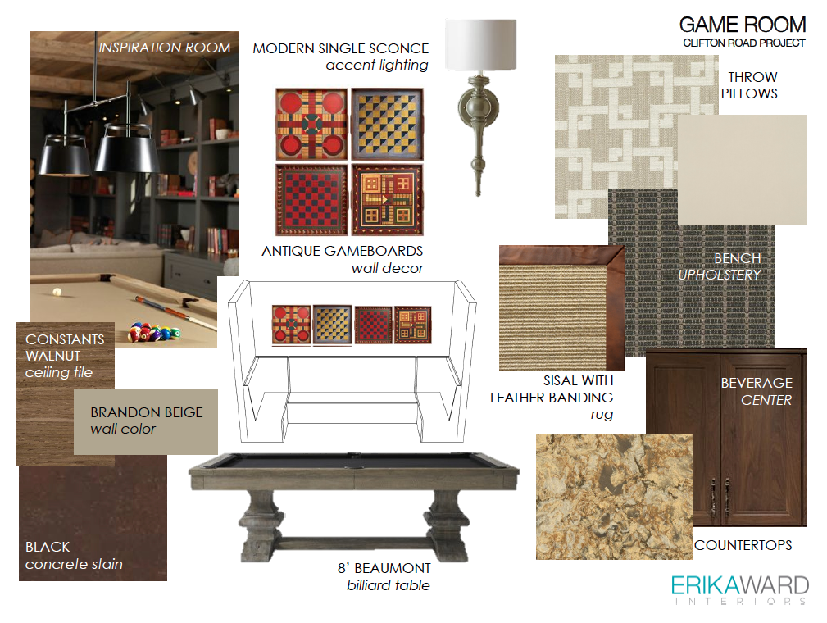
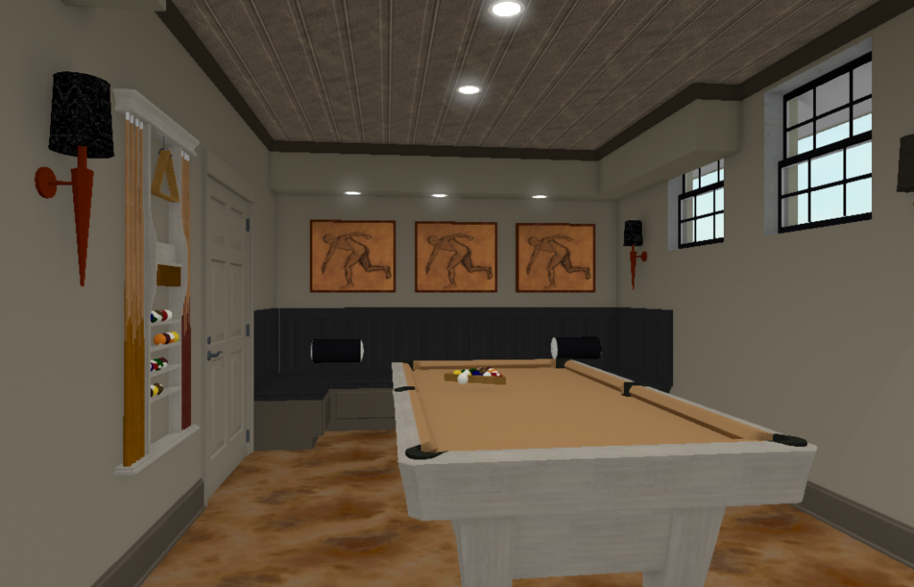
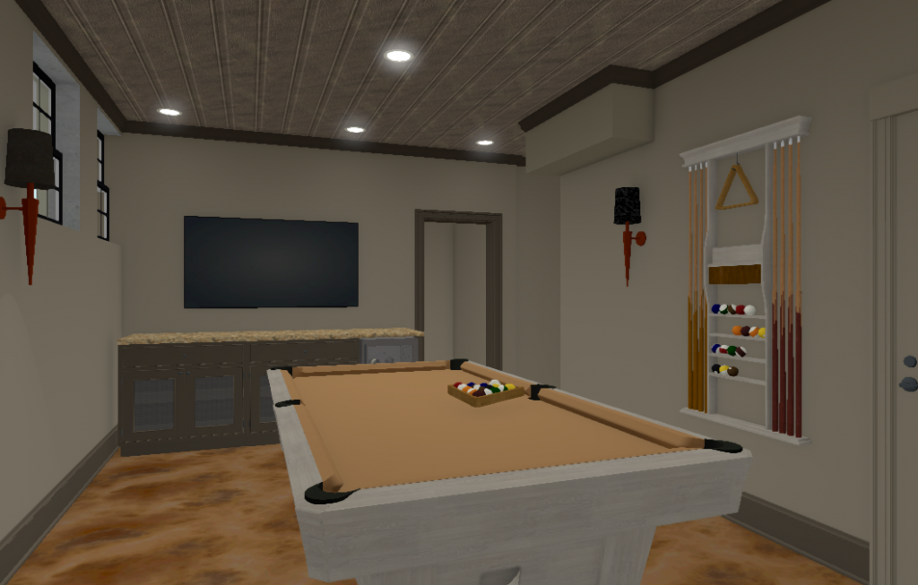
[…] with clients, I’ve seen and worked on a number of basements, creating everything from a game room hangout to super stylish media room. So when the opportunity came to provide a brilliant use for an […]