It’s Week 5 of the One Room Challenge and we are nearly crossing the finished line!
Over the weekend we wrapped up installation of our new LIFECORE wood floors! Everyone who has returned after the installation marvels about them and loves the 7″ wide planks! We used the float installation method which means the new hardwoods were installed over the existing floor. Not having to demo the old floors saved us lots of time and mess.
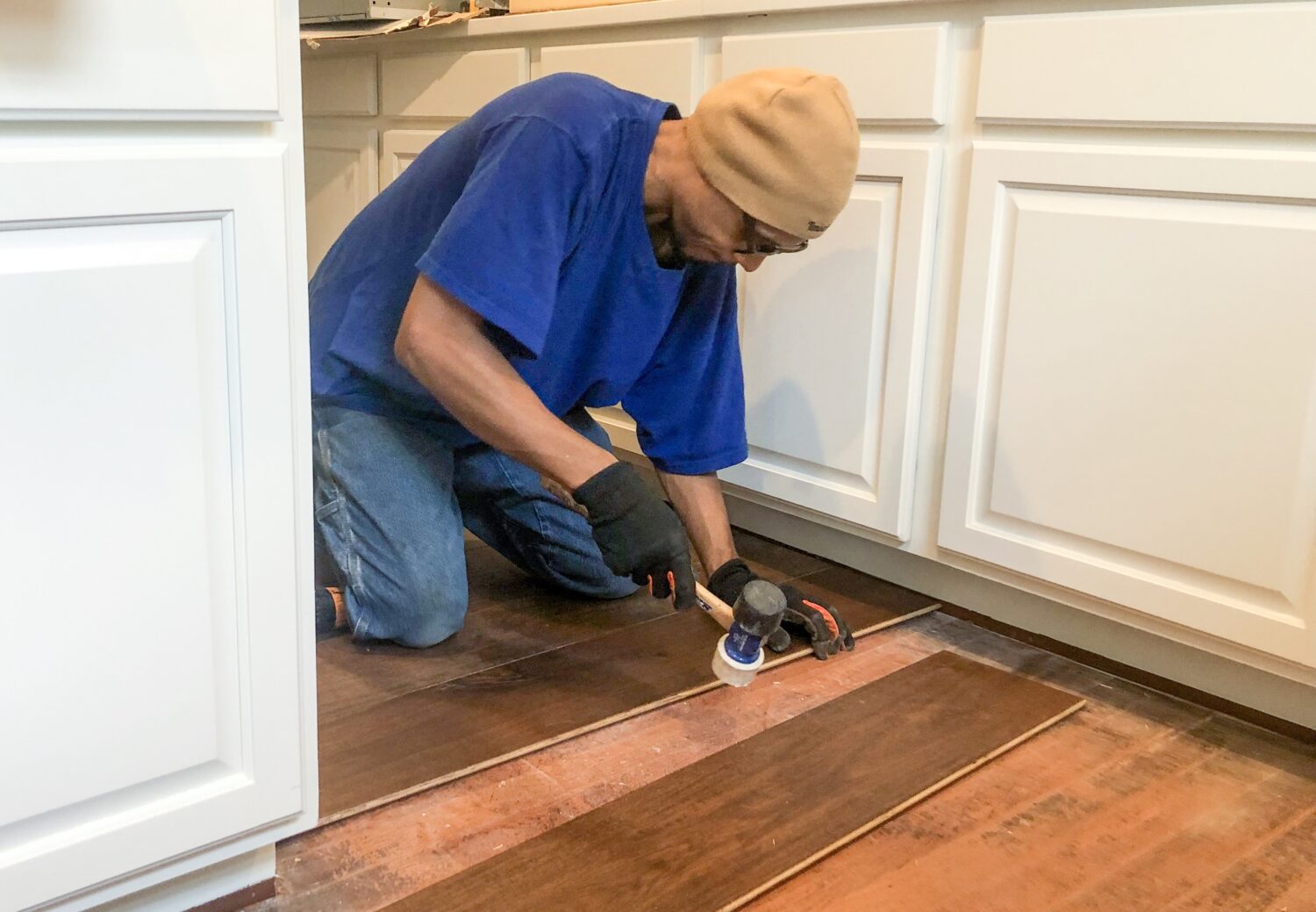
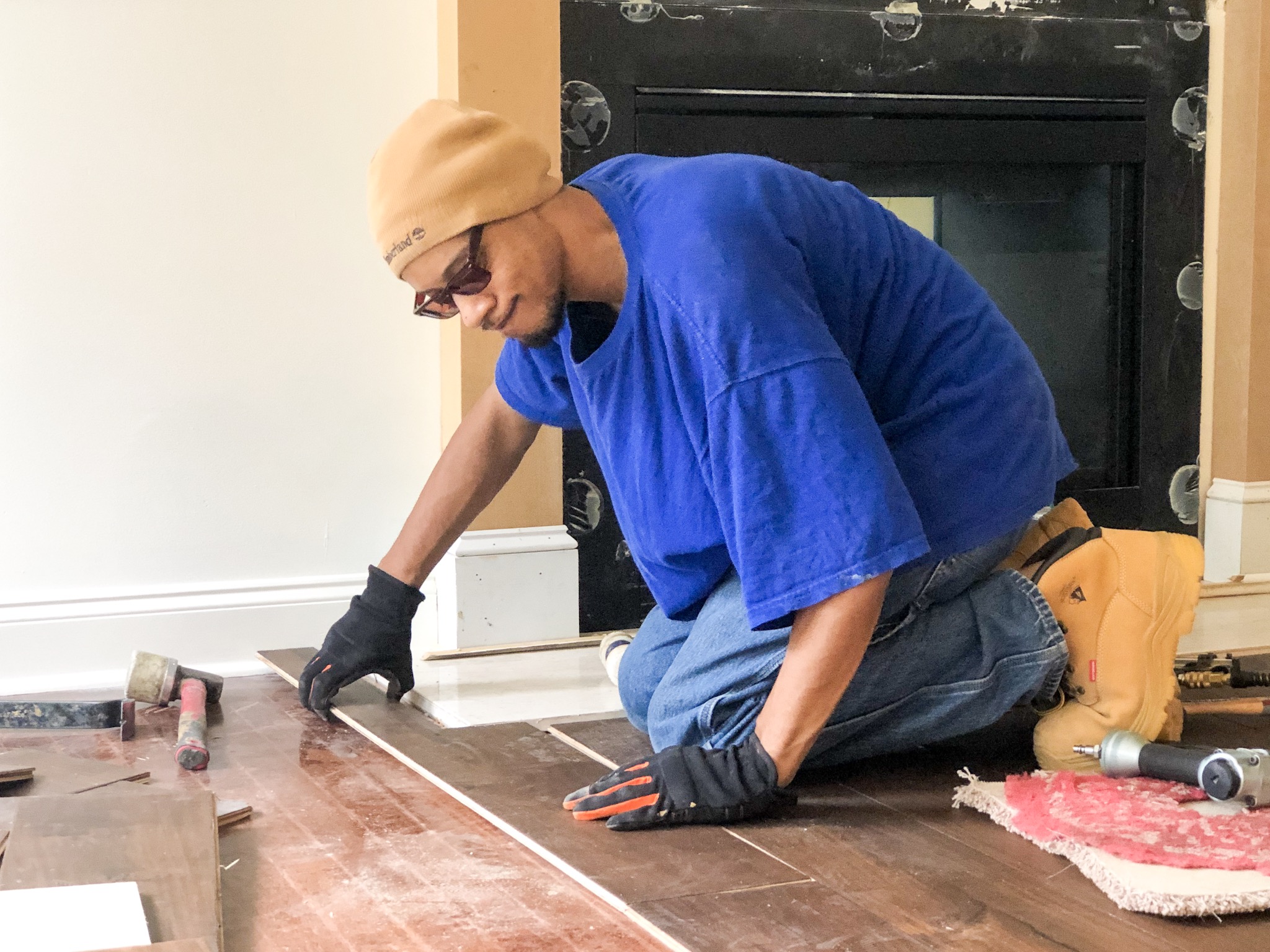
advice for DIYers:
When choosing the float method, be sure to install the proper reducer strip whenever transitioning between varied floor coverings. For example a room with a wood floor, like a kitchen, could be next to a carpeted family room. With the float method your new transition will be a bit higher due to the thickness of having the original flooring material underneath. The right-size flooring reducer tapers the height difference between the two rooms and eliminates the potential trip hazard.
Also this weekend, we wrapped up the installation of the Redmond Bombay glass mosaic backsplash. When I tell you it’s breathtaking, I’m not exaggerating one bit. It’s so luminous that during the daytime it shimmers like the deep bIue sea.
Natural light plays such a huge part in the design here in part because we’ve for so many reflective finishes. From the luxurious glass mosaic tile, to the crystal orbs on the Gresham Park chandelier, the Hartland flush mounts, the Latham Single-Arm Sconces, the Menlo Park hardware, and the Talis C Faucets. Our kitchen is a far cry from the dark cooking cave it once was.
Before
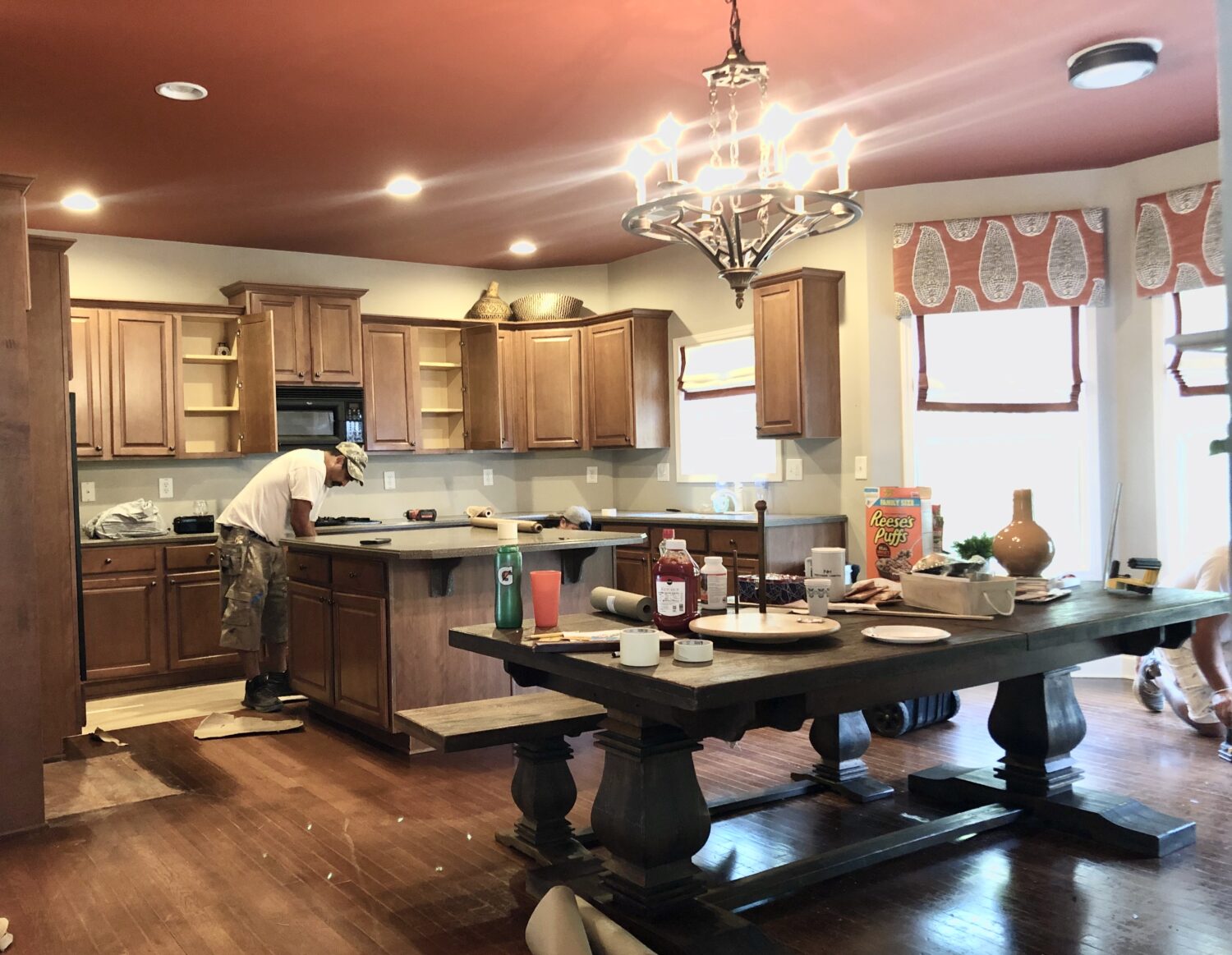
Until now we hadn’t discussed much about the breakfast area. I was too busy obsessing over the main kitchen. As a family of seven we are fortunate to have a space for a full length dining table so we can all eat together. Before, our mixed seating consisted of a long dining bench on one side and five white chairs distributed on the other sides. I’m debating about replacing the bench with the white chairs and adding two host chairs for a more interesting mix.
Maybe you’ve noticed that we left off the old overhang (see above photo) on the new island. We eliminated the barstools because it got too congested between the island and the dining table. We also decided not to build a window seat in the bay window. The windows are so low that a build-in seat would put your back against a two-story window. None of us were comfortable with that idea. Instead I’m placing a black nickel glass console table in front of that window to display my cookbooks and other decorative accessories. Navy blue custom drapery will replace the cornice and Roman shade and provide a lovely frame for the view to the outdoors.
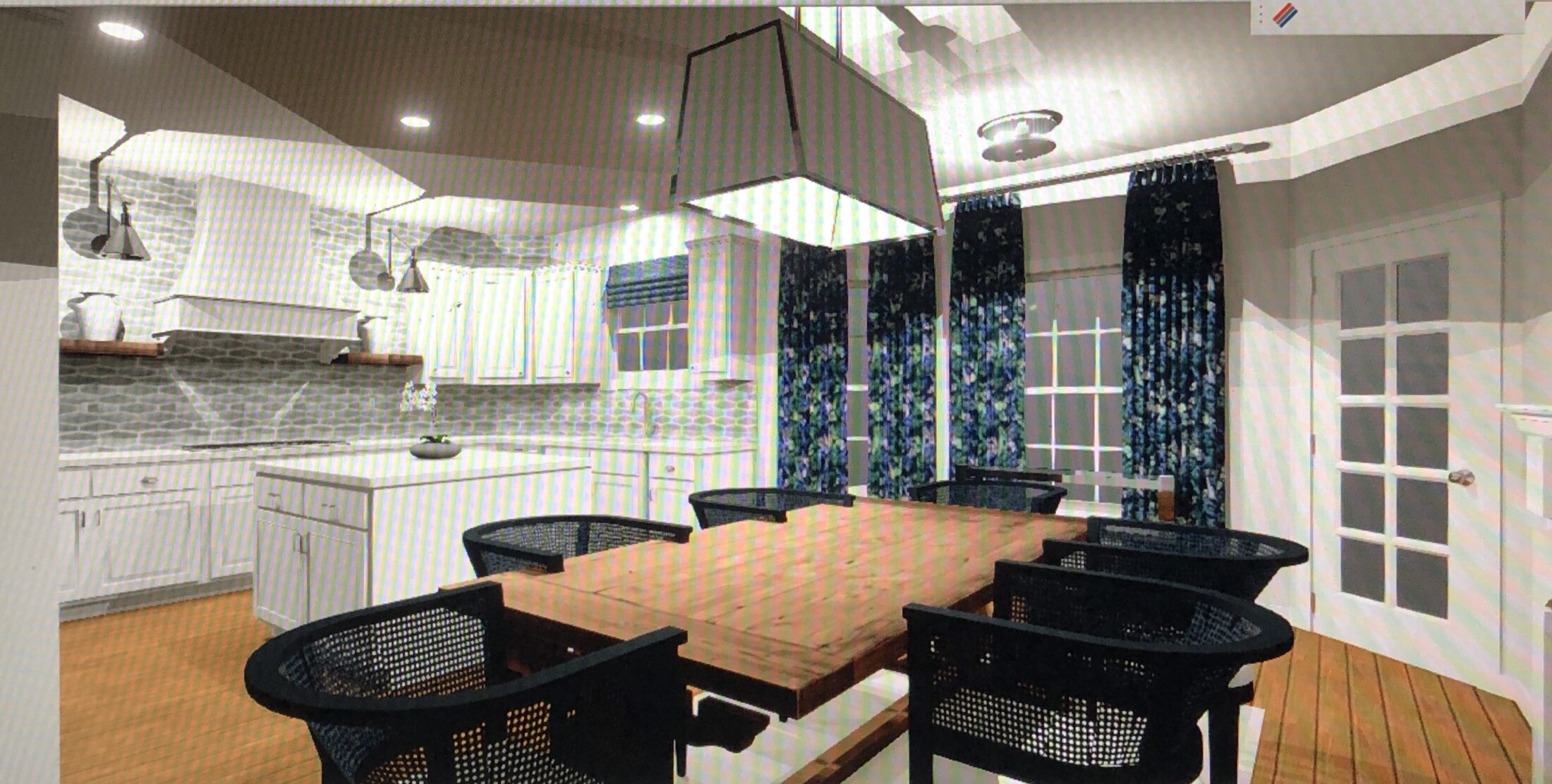
I’ve included the rendering above just to show you that the plan continues to evolve until the very end. I’m not using the black chairs, but the window treatment application is pretty similar to the above rendering.
On the fireplace wall, I’m hanging a mirror and two cool geometric candle sconces. To the left of the fireplace will be a gallery wall of the kids each on their first birthday. It’s been our tradition to give them a personal cake then take a photo after they’ve dug into it. Here’s my second son’s photo. Too cute!! He’s ten years old now.

I’ve only got three days left!! The photographer is coming on Saturday so wish us luck!
SIDENOTE: I woke up this morning to find my instagram account had been hacked. I’m still in the process of sorting it all out with Instagram, but you can always see progress here on the blog and on Facebook.
TAKE A LOOK BACK AT THE PREVIOUS WEEKS
Week 1 –> Week 2 –> Week 3–> Week 4

So grateful things are going well here, let’s check in on the others and share some words of encouragement!
At Charlotte’s House | Design Addict Mom | Erika Ward Interiors | Erin Kestenbaum | Girl & Grey
Gray Malin | Hommeboys | I Spy DIY | Jewel Marlowe | The Learner Observer | Making it Lovely
Nicole White Designs | Old Brand New | Oscar Bravo Home | Place of My Taste | The Rath Project
Room for Tuesday | SG Style | Undecorated Home | Veronica Solomon | Media BH&G | TM by ORC
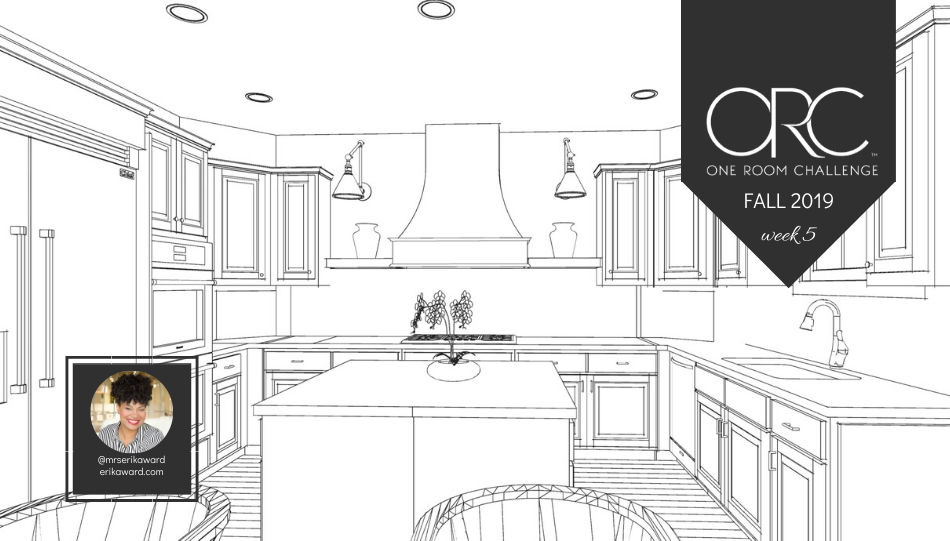
So sorry you’re dealing with the IG hack! I LOVED the sneak peak you showed on stories; it’s stunning. Really enjoying following along!
Thank you so much Melanie!
I can not wait!!!
Two more days!
I am so excited to see the big reveal next week! Already such a huge change from the before.
Thank you Veronica and same with your new laundry room!! That’s next on my list!