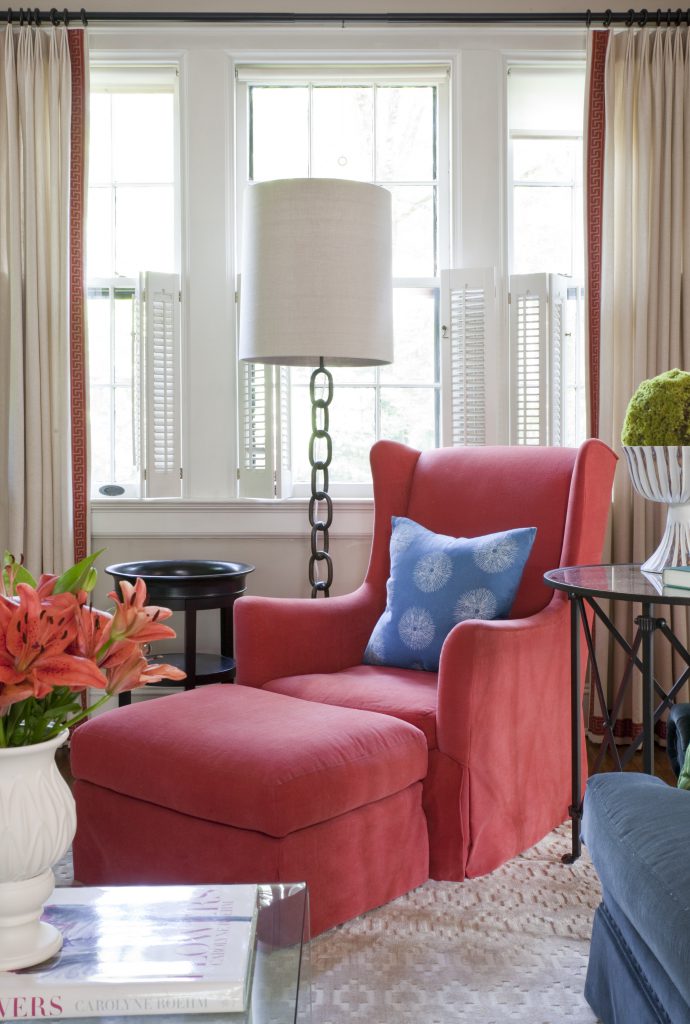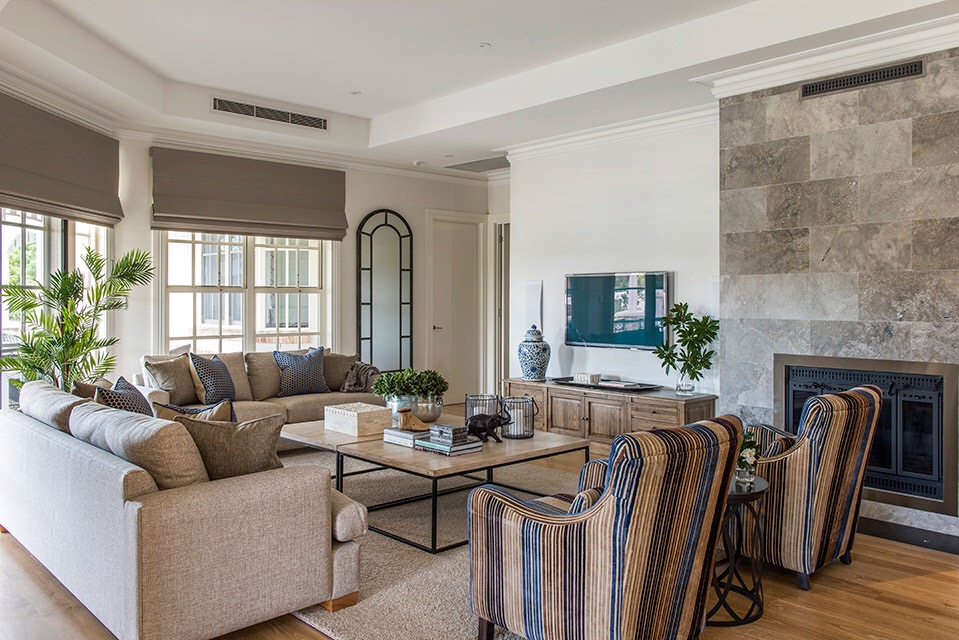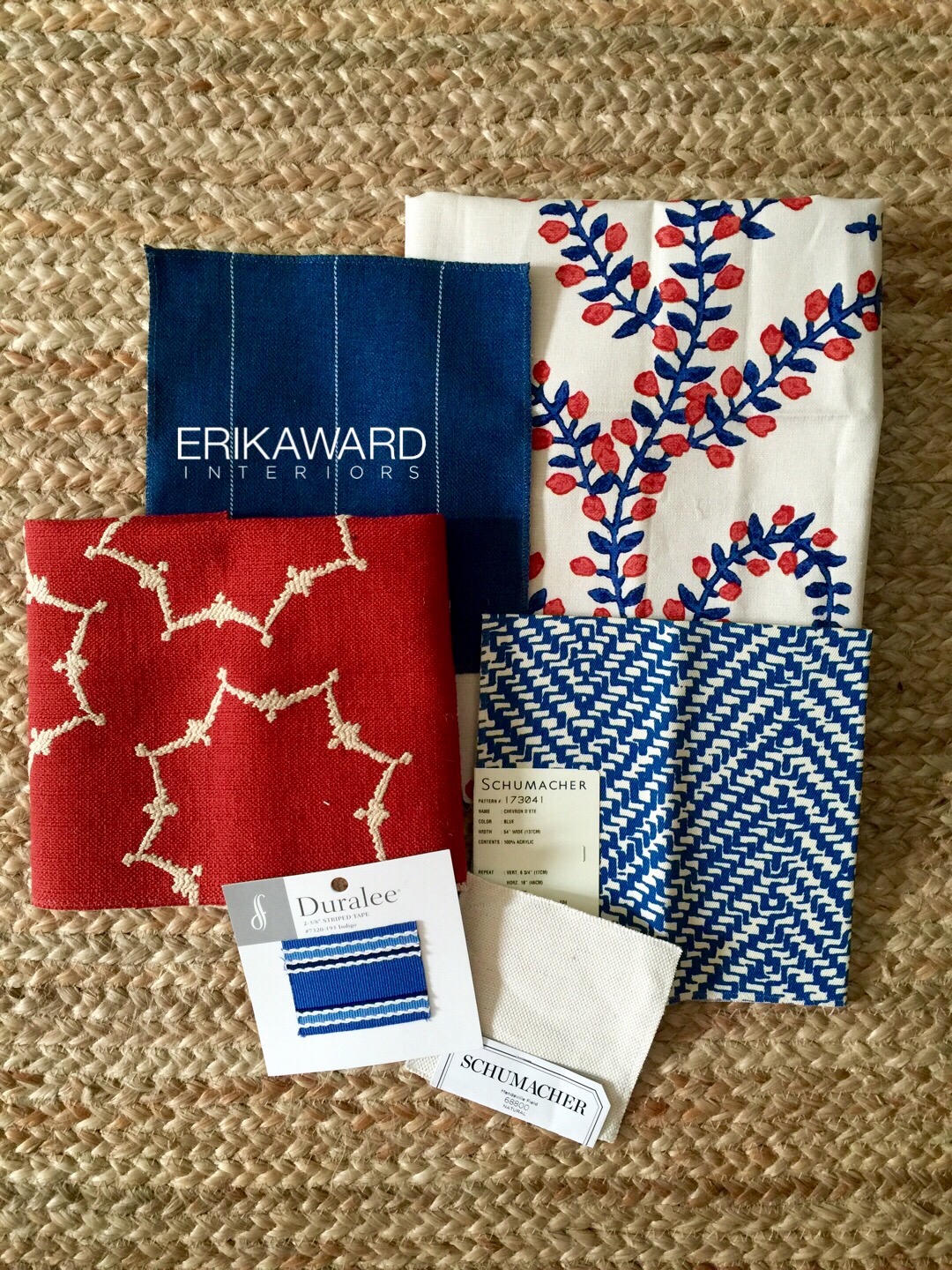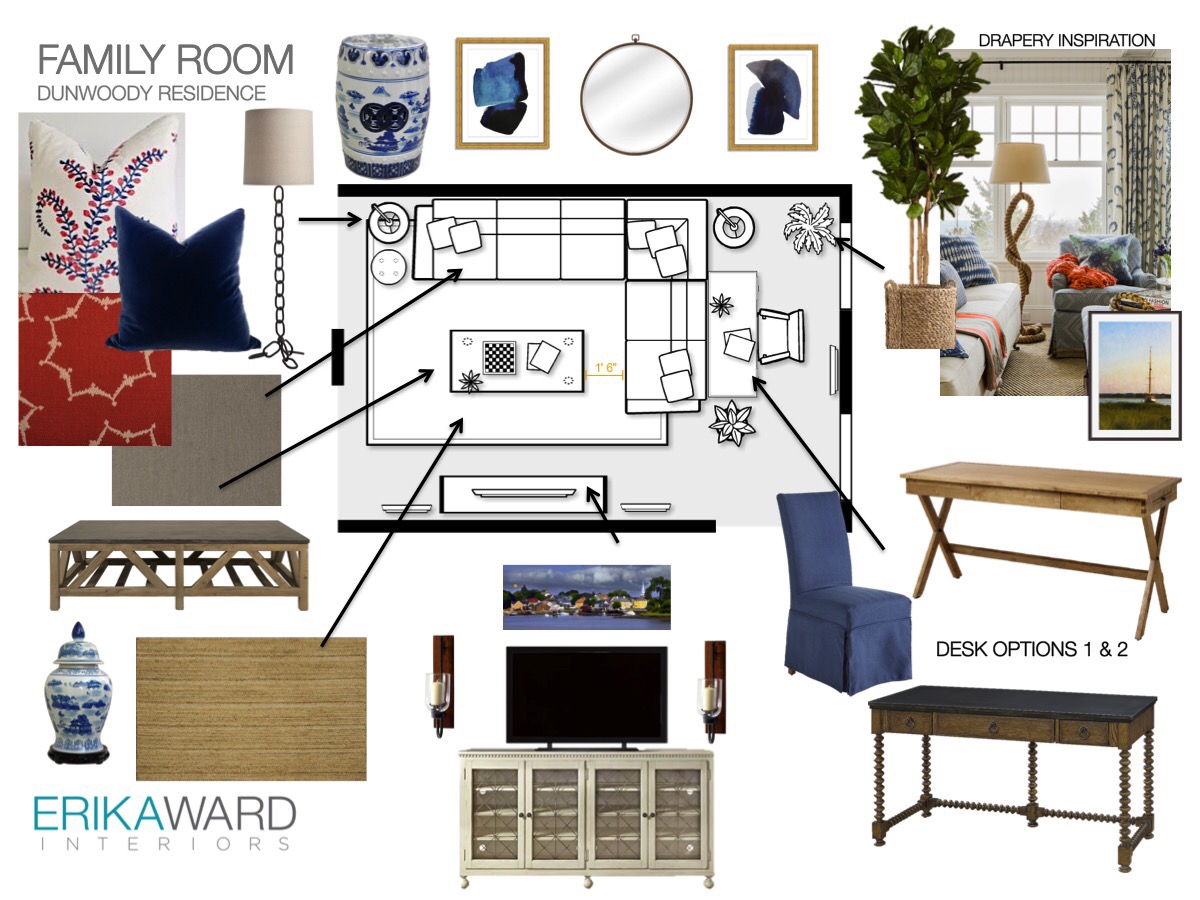Though we are several hundred miles from the coast of Massachusetts, my recent family room decorating project transports us from Dunwoody to Nantucket.
This busy family of four loves the ease, crisp feeling of coastal-inspired rooms, and who can argue with that? Keeping their desired look in mind, my goal is to create a family room that, mentally and visually, feels like an oceanfront destination.
So how exactly do we pull a Nantucket inspired room? The color palette, for example, borrows hues from both the land and the sea. Think earthy brown, marine blue, and crisp white as seen in the photo above. However, the palette can veer towards patriotic when punctuated with red or turn nautical when accented with a fiery orange which is what we’ll do here.
Their new Nantucket inspired family room will be classic and will be symbolic of easy living with help from durable fabrics, comfortable furnishings, weathered finishes and lots of texture.
Fabric schemes often times serve as the jumpstart for my decorating projects. The preliminary scheme above exhibits the Nantucket signature palette and includes natural materials like this sisal area rug. The lead fabric is one I’ve wanted to use for a while now, Prasana by John Robshaw for Duralee. The print features flowing, indigo-colored vines sprouting lovely reddish blossoms which will be used for drapery and accent pillows! Up next is a wide navy striped fabric which will be used to make the custom slipcover for the desk chair. The other two patterns are options for custom throw pillows or upholstery for a bench or ottoman.
The room’s layout is perfect for this family which includes two teenagers—and will create ample space for both TV watching and light computer work. Upholstered in performance fabric, the generous sectional will stand up to everyday use and create more room for lounging. At the center of it all is a large, stone top coffee table which will provide generous surface space for games and snacks. I’ve sourced a large round mirror to go above the sofa. The shape is reminiscent of a porthole, but after taking a second look I may select one with studs that will provide a more literal interpretation. Flanking the mirror will be the family’s personal travel photos that will hopefully also include boats!
Currently the room has zero overhead lighting, but we will install recessed lighting during this process. However, I’m super excited about the pair of Paxton Floor Lamps from Arteriors that will anchor the sides of the sectional. Made from iron links, like a ship’s anchor, they are a whopping 6 feet tall. The size of the shades and overall lamp design make it really dramatic. I’ve used them once before with great success here in my Clifton Road family room project.

Look for this project reveal in mid-September, but I’ll be posting progress photos on Instagram until then!



I am loving this plan my friend……
Thank you Sherry! I’m exciting to see it all unfold
[…] Nantucket Inspired Living […]
[…] family room design for a home in Dunwoody. You can take a look back at the original post here. Below is the furniture plan I gave during the presentation phase which also includes a floor plan […]
[…] thought the colors here were very […]