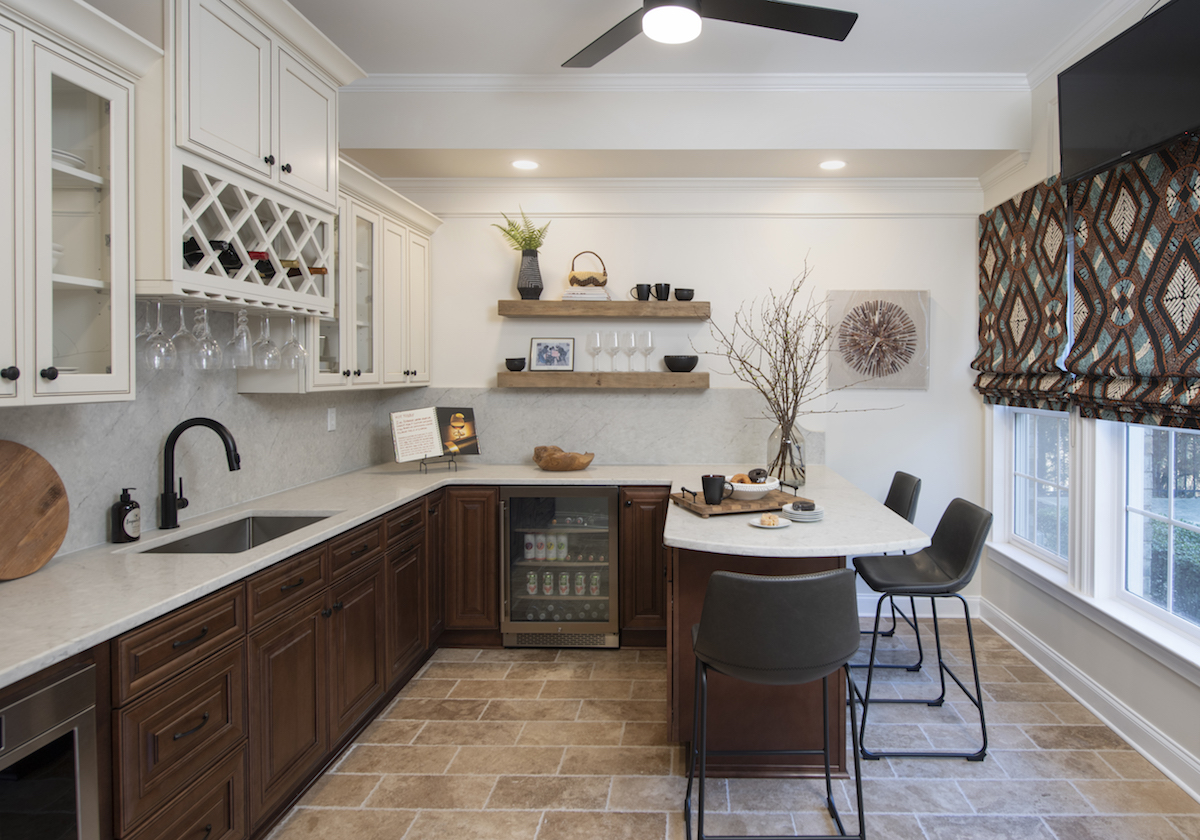Go behind the curtain and experience the luxury of having a second kitchen for entertaining.
Designing and consulting with clients, I’ve seen and worked on a number of basements, creating everything from a game room hangout to super stylish media room. So when the opportunity came to provide a brilliant use for an under-utilized basement, we were thrilled to answer the challenge.
We recently completed this basement level kitchen which provides a great example of how to make use of a bonus space. A second kitchen is often times a mini version of the primary kitchen but does not call for some of the larger appliances like an oven for example.
BEFORE
AFTER
BEFORE (The Second Kitchen)
This room was a storage space waiting for its purpose. With a window overlooking the backyard pool, it was a prime candidate for an secondary kitchen. Across from the window, this room shares a wall with the neighboring bathroom. This gave us a great cost savings advantage when it came to installing the necessary plumbing. The archway seen in the background leads into the newly designed dining/lounge area.
Design-wise, our goal was to not duplicate the look of the “main” kitchen but to provide a seamless look as if they had been built at the same time.
THE MAIN KITCHEN
Here’s a quick look at the home’s real kitchen.
Warm and timeless, this kitchen with its cherry-stained cabinetry also featured a tumbled stone backsplash. The builders selected a durable granite for the countertops and the wood flooring provides a seamless transition to the other rooms on the main floor.
THE DESIGN ELEMENTS
Creating continuity between the main kitchen and the second kitchen
We kept the warmth as seen in the main kitchen by selecting a dark, walnut finish for the lower cabinets. The new travertine flooring will represent the tumbled stone of the main kitchen’s backspash. However, we wanted to create a lighter, airier feeling considering the second kitchen would be in a much smaller space. To create this effect, we selected a combination of off white upper cabinets and floating shelves to lighten the visual weight of the room.
AFTER
To maintain the feeling of openness we designed the kitchen to have only one wall of upper cabinets. On this wall, a wine rack is conveniently placed above the sink to make washing and drying wine glasses easy and efficient. In lieu of a cooktop or range, this 30″ microwave can accommodate a baking pan and sits low, conveniently out of the way.
When form and function collide, magic happens.
Even a small kitchen can benefit from a u-shaped layout. The peninsula island was instrumental creating more storage and additional prep space without the use of a wall. The openness also allows a great view through the window and into the backyard pool area.
The dual-toned cabinetry puts a fun, fresh spin on this second kitchen. The dark base cabinets ground the room while the white cabinets virtually disappear into the walls.
From this view, you can also see the beverage fridge which keeps a cold beverage within arm’s reach.
Trends done right.
Solid slab backsplashes are trending and for good reason. I rarely endorse costly trends, however this custom seamless backsplash is arguably timeless and classic. Not only is the stone one that has a subtle contrast, it also is beautifully finished off at the end with gorgeous detailing.
Don’t forget the textiles!
Naturally there are more hard than soft surfaces in a kitchen. There are several ways you can create balance—adding a runner, kitchen towels, and barstool upholstery are a few ideas to get your creative juices flowing.
Here, in true Erika Ward Interiors form, we like to strike the perfect balance with custom window treatments. A trio of fully functional Roman shades provide delectable color and pattern to the second kitchen. If you ask me, it’s pretty much the cherry on top.
If you’re looking to reimagine your home, then we’d love to design and decorate a purposeful bonus room that best suits to your style. Please visit our services page for more information. After deciding which service best fits your needs, please take advantage of our convenient scheduling platform.
We hope to hear from you soon!
xo,
Erika

This is a really lovely kitchen. Puts my one and only kitchen to shame! I especially love the roman shades and artwork. Great job as usual.
Thank you Darcel! There are a few updates I’d love to make to my own kitchen as well. In the meantime, we’ve painted the kitchen and added custom window treatments. Made a huge difference and those are things that can stay even after a renovation!
Perfection!
Thank you JoAnn! We are all thrilled with the transformation. I hope to get invited back for one of the pool parties this summer! ::Fingers crossed::