Last Friday I headed south to Serenbe, a idyllic, planned community outside of Atlanta, to preview the 3rd annual Serenbe Designer Showhouse sponsored by Atlanta Homes and Lifestyles Magazine.
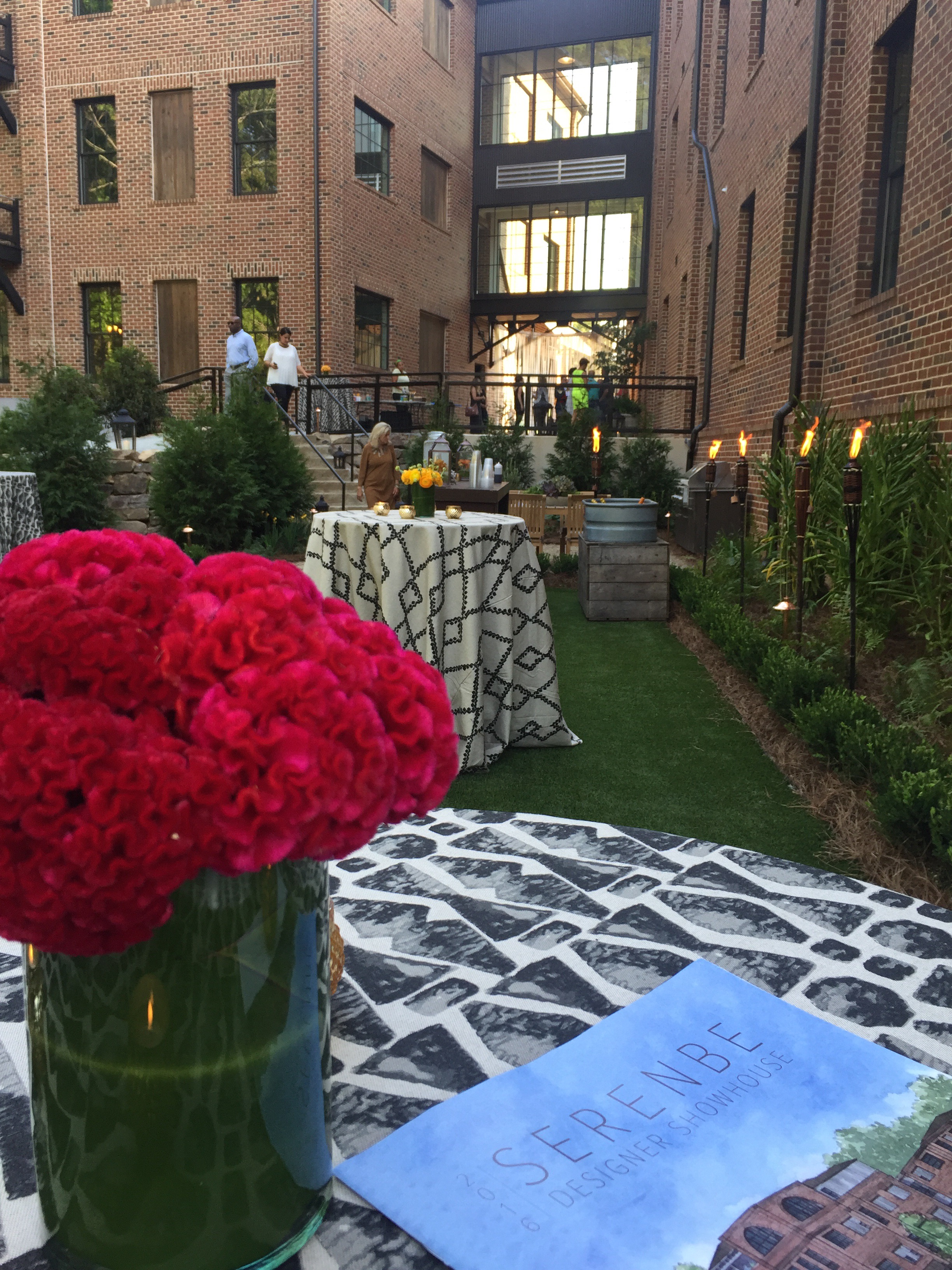
It’s hard to believe that a year has passed since my visit to last year’s showhouse. You can read more about that here and here.
This year’s home is a penthouse property that I would compare to a luxurious treehouse of sorts. Inspired by a 1930’s brick textile loft, the sturdy structure sits among the trees and boasts the most impressive arched windows. It was near sunset when the tour started and there were shadows everywhere. As a designer I’m always sensitive to how I present other’s work via photographs and want to present their work in the best light, pun intended. However, I’ll share a few of the shots that turned out pretty decent.
The dramatic entry hall designed by Steve McKenzie‘s made a thoughtful style statement from the very start. I snapped a picture of Steve’s framed art to remind myself that his works are now available for purchase as prints!
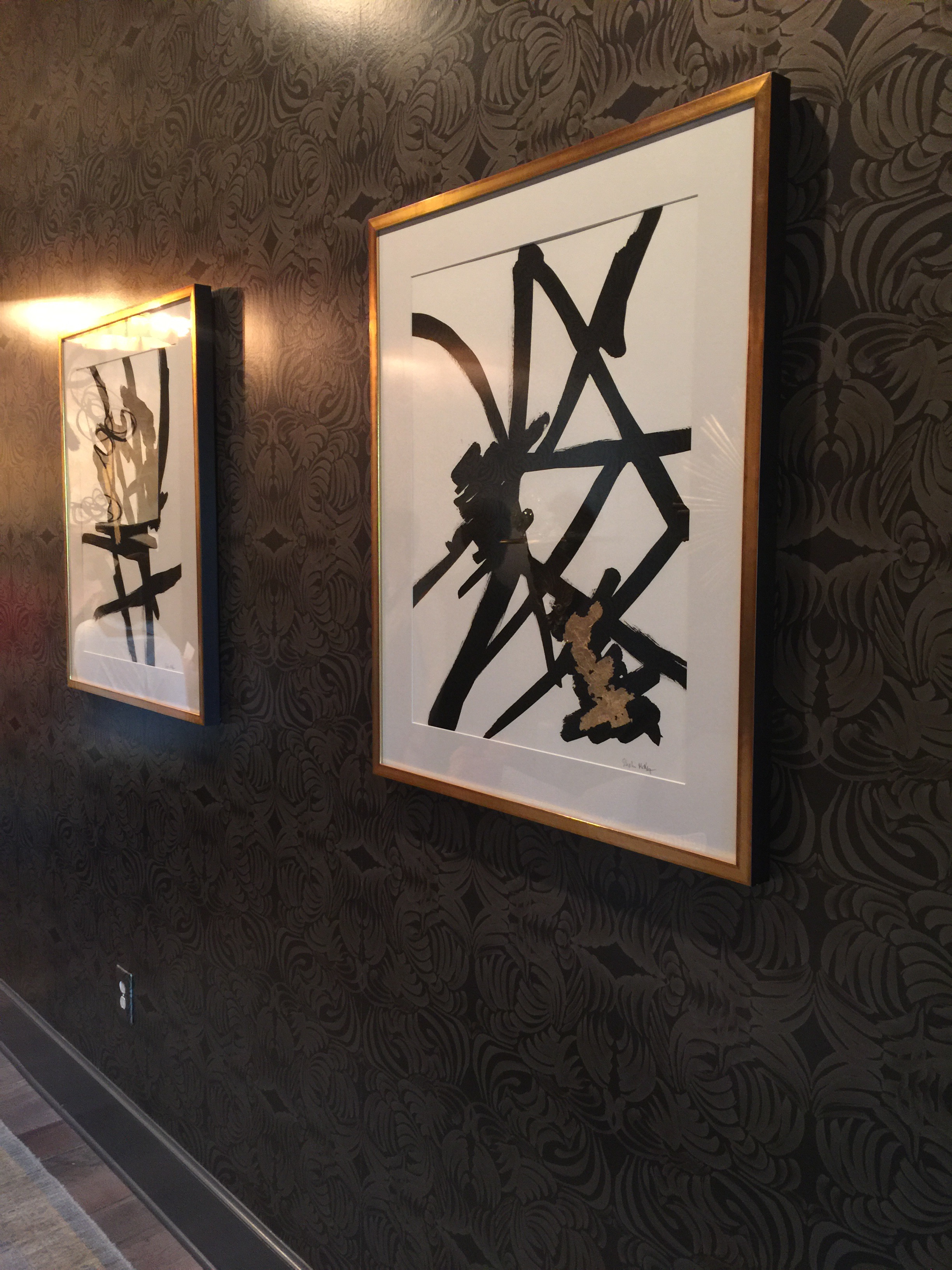
A sculptural chandelier by Currey and Company hangs above an expressive floor to ceiling painting also by Steve McKenzie.

The main corridor of the house designed by Cloth and Kind and was high traffic area where their was more stop than go. How could you not stop and stare intently at the hand carved wallpaper which I hear is valued at $80K!! Several jokes were made around not touching or leaning against the walls and rightfully so!

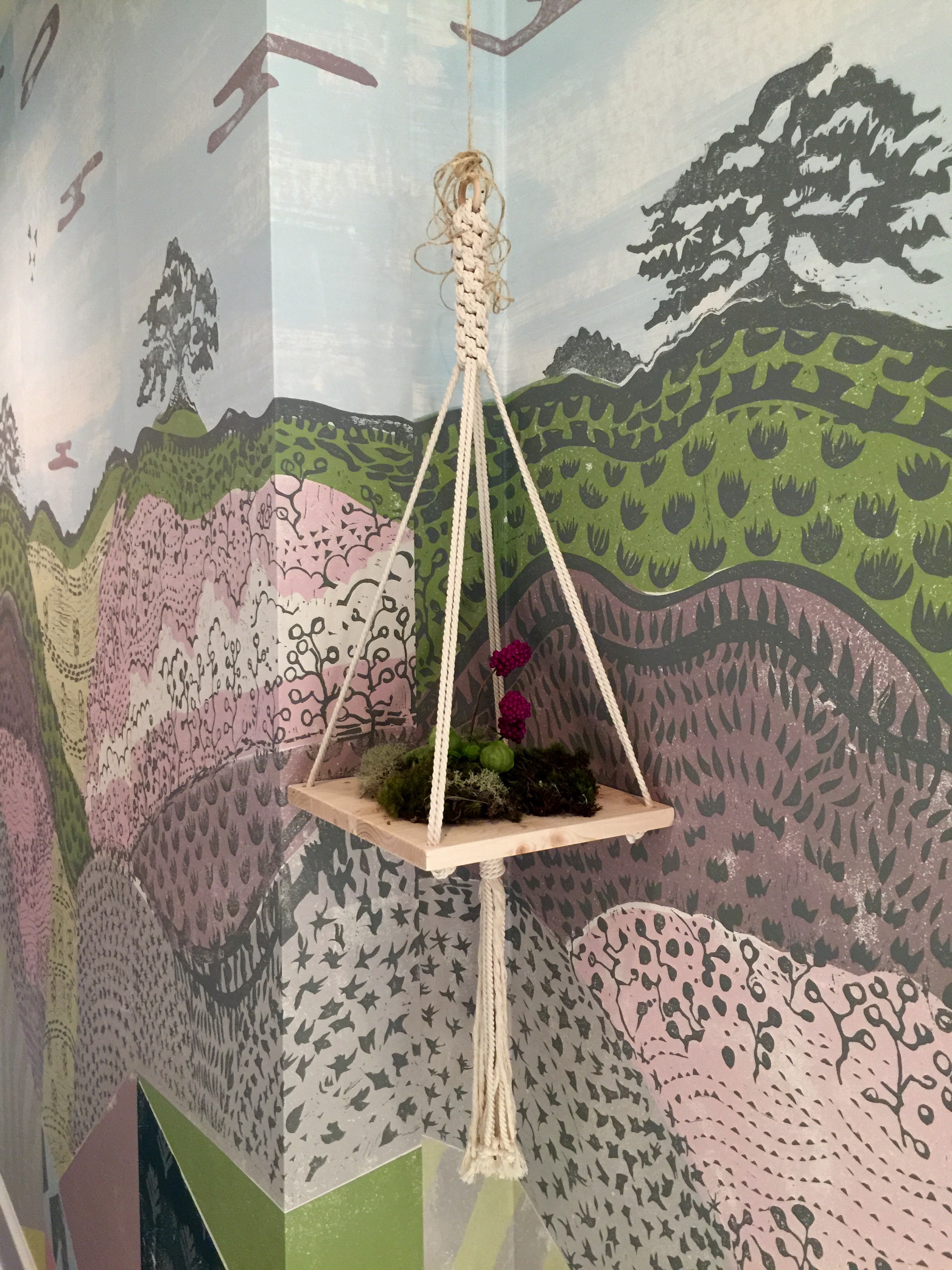
Off of the main corridor lies the kitchen designed by Nancy Duffy/Scout for the Home and the adjacent great room designed by Wolf Design Group.
Check out the size of that chandelier and the arch window! There actually two windows of the same size in this room which makes it feel like the space is connected to the outdoors!
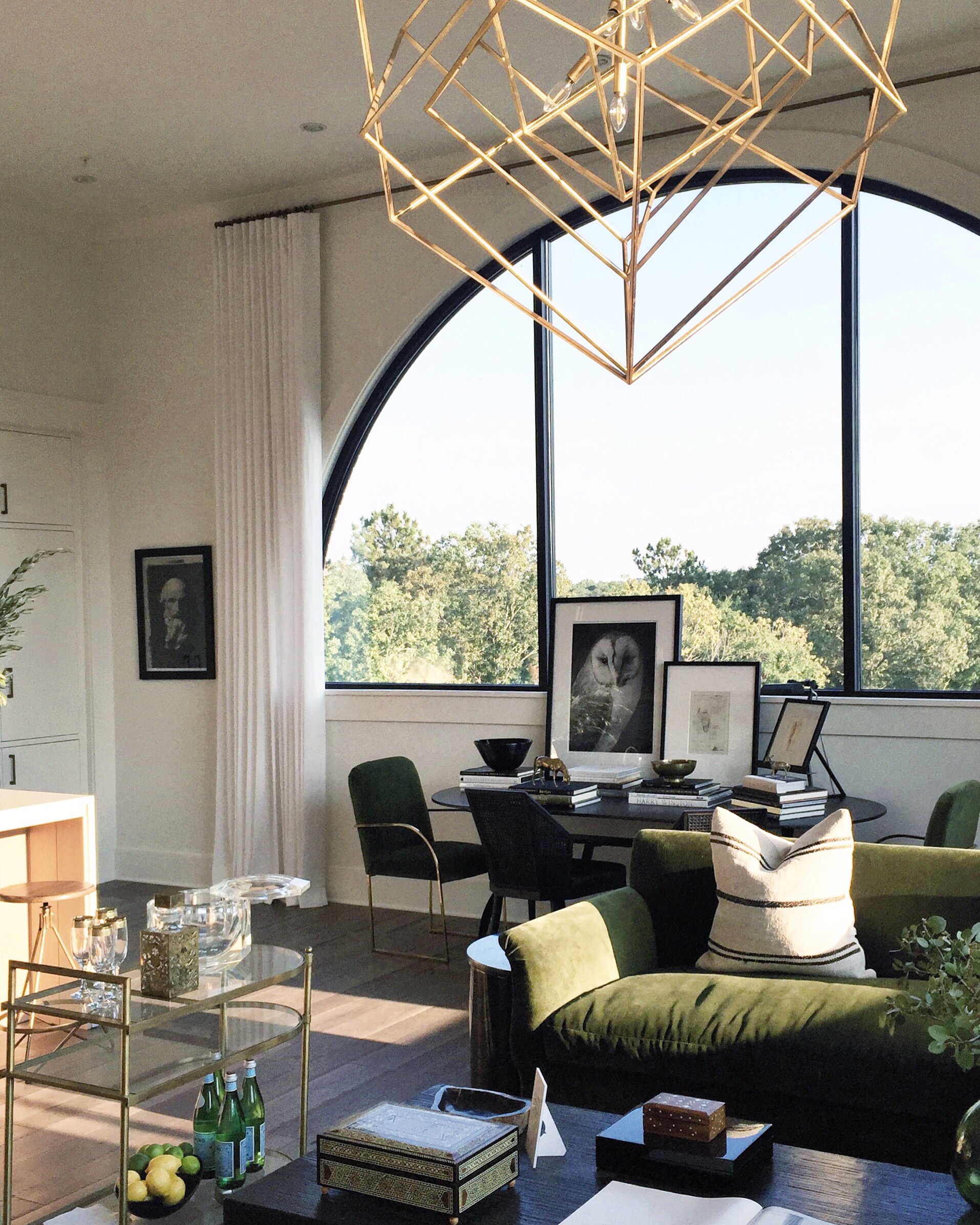
Bjork Studio in collaboration with Kolo Collection did an outstanding job on the four, yes four outdoor entertaining areas! How adorable are these outdoor tassels!

Can you imagine all of the parties that some lucky homeowner will throw on this very rooftop?
Off the main hall and with entry from the outdoor areas, the study designed by Melanie Davis was a treat for lovers of woven textures, black and white contrasts, and organic materials.
A secondary lounge area by Dixon Rye boasts the most plush seating area than spanned the width of the room. A pedestal table placed in the center of the room was grounded with an collection of interesting books, sculpture, and trinkets. 
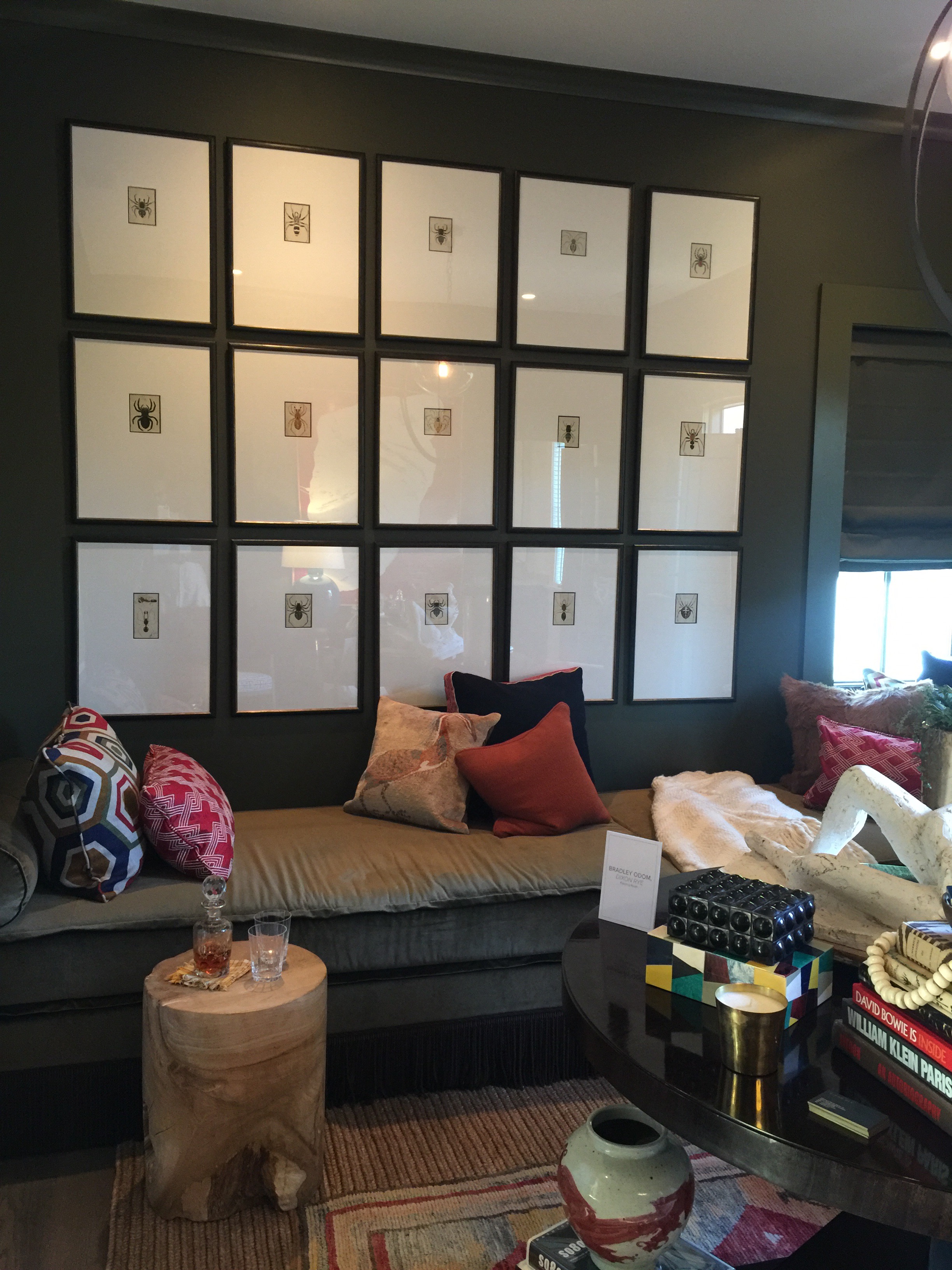
There’s still much more to see at the Serenbe Designer Showhouse which runs now through Sunday, October 2nd. Be sure to stop at The Hill Restaurant for lunch or dinner. The lamb is absolutely delicious.
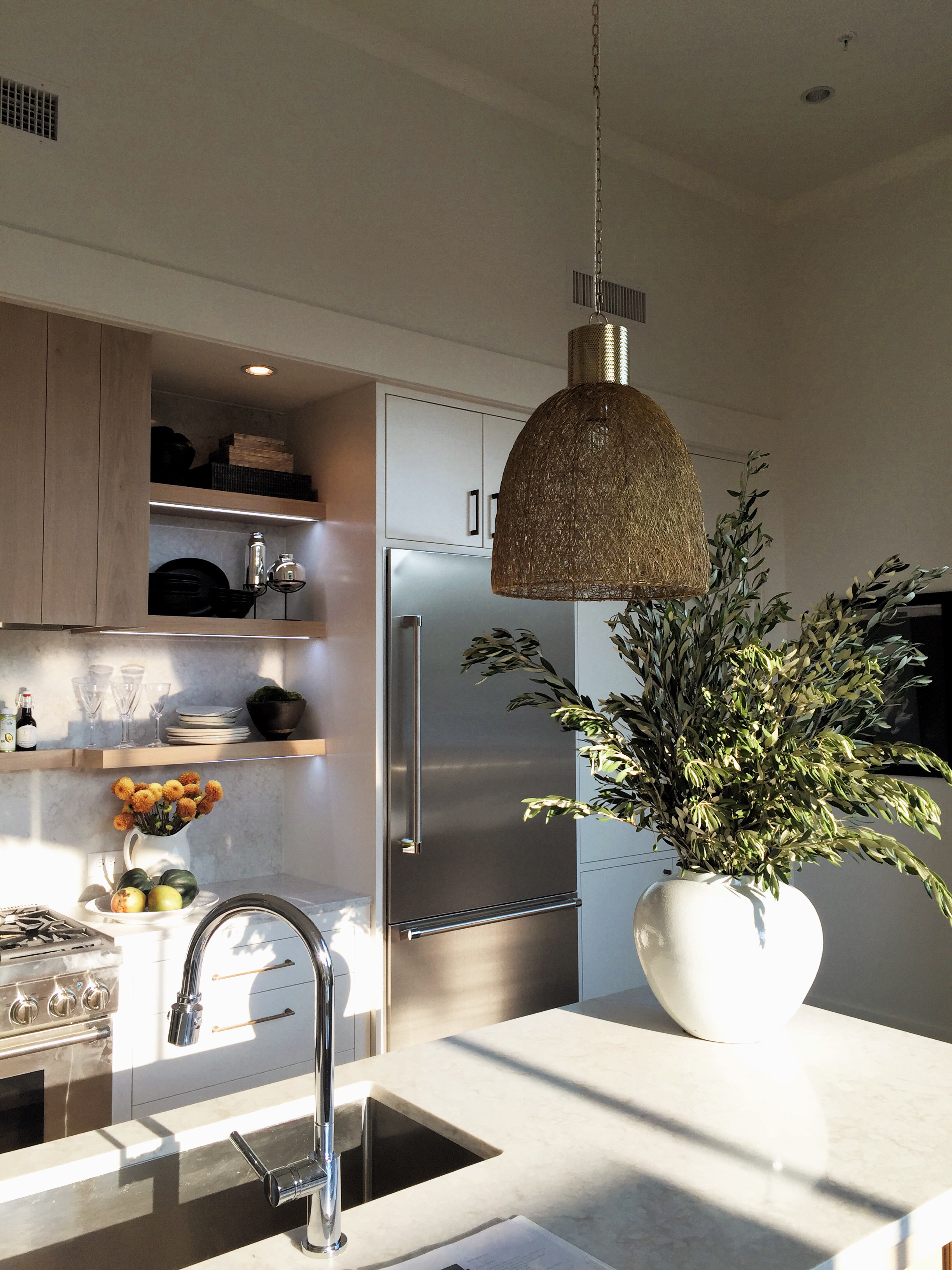
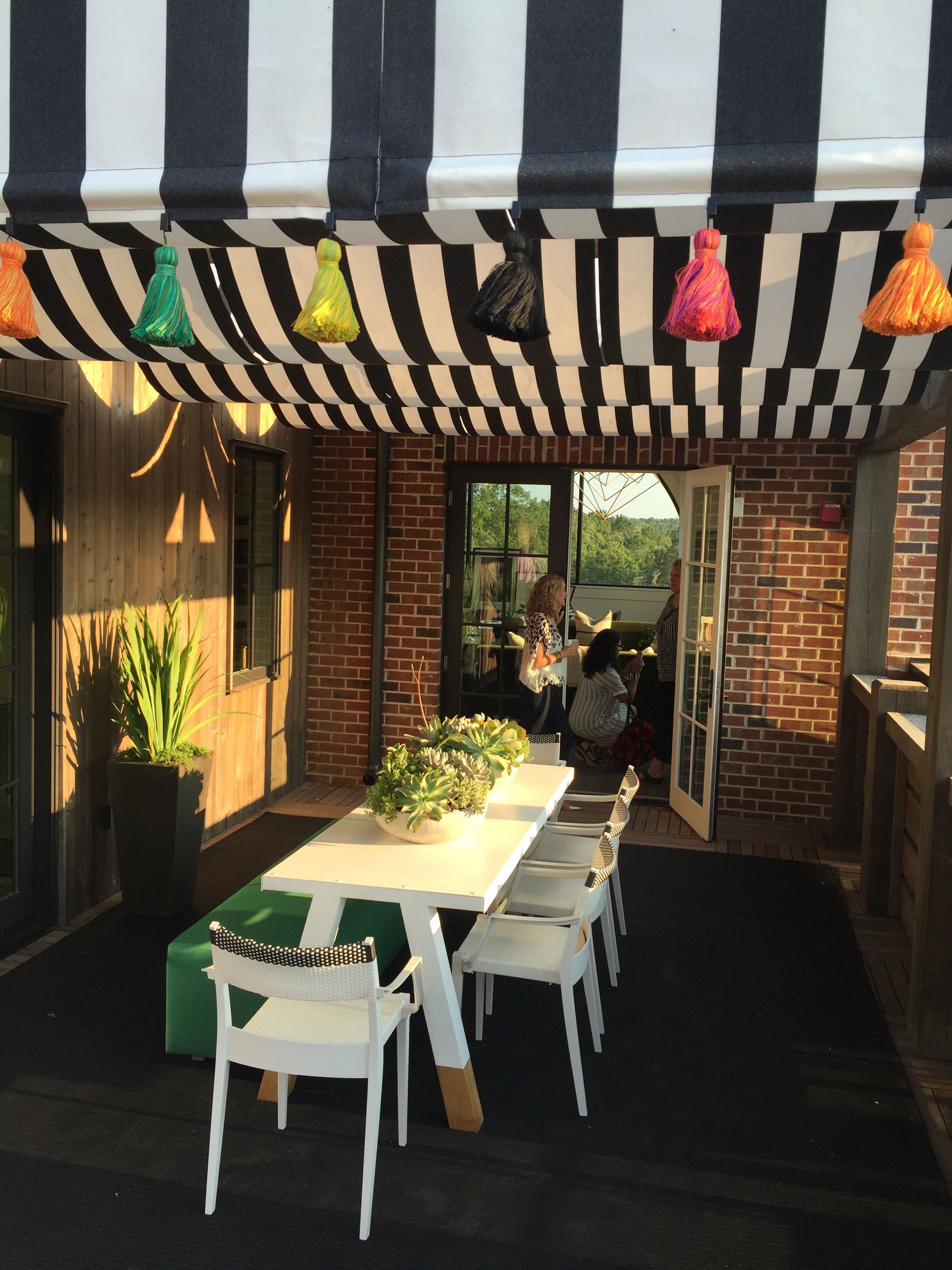


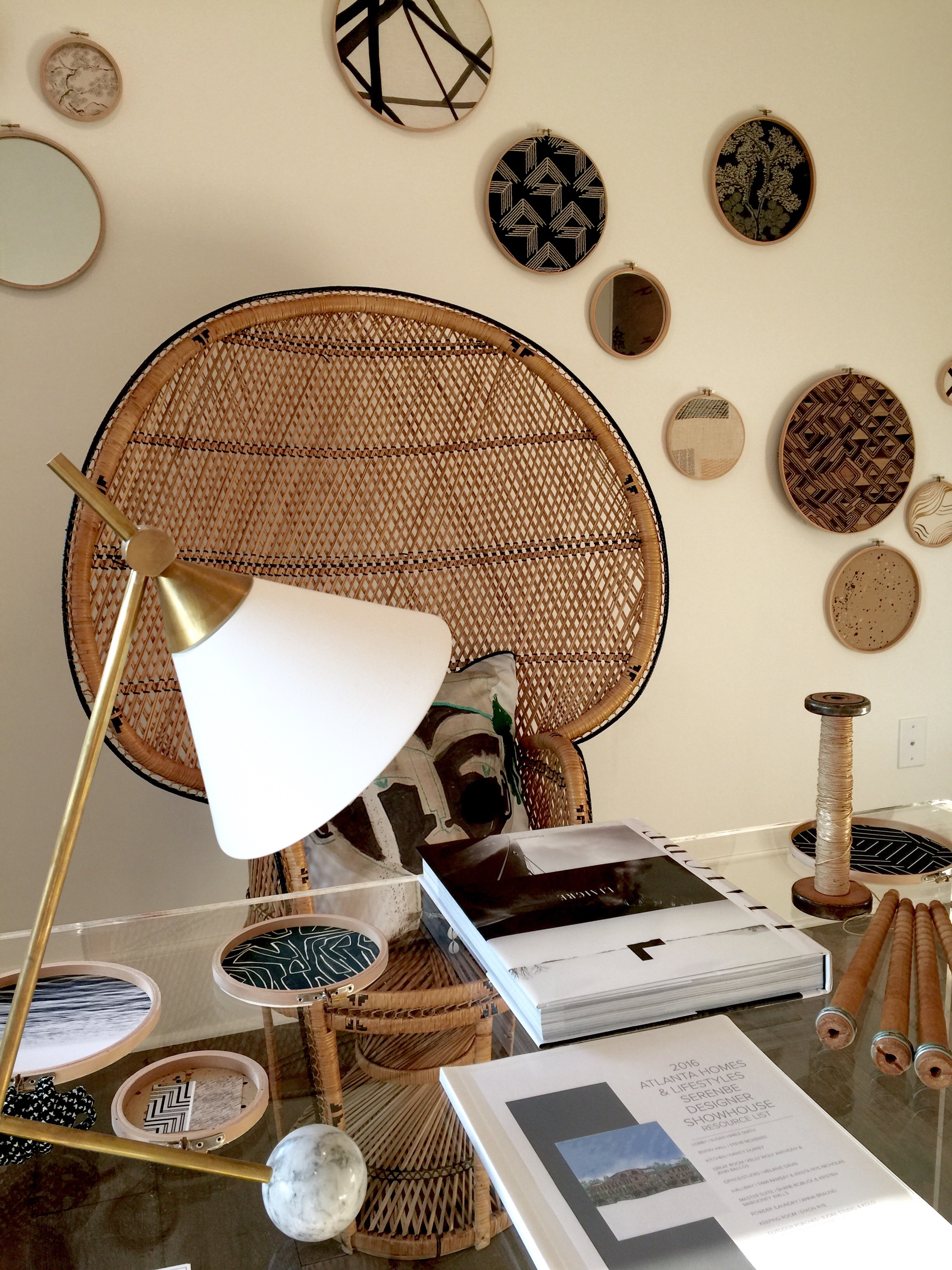
[…] Preview the 2016 Serenbe Designer Showhouse – BluLabel Bungalow […]
[…] + Simple and elegant Fall countertop styling inspiration via this Serenbe Showhouse kitchen. […]