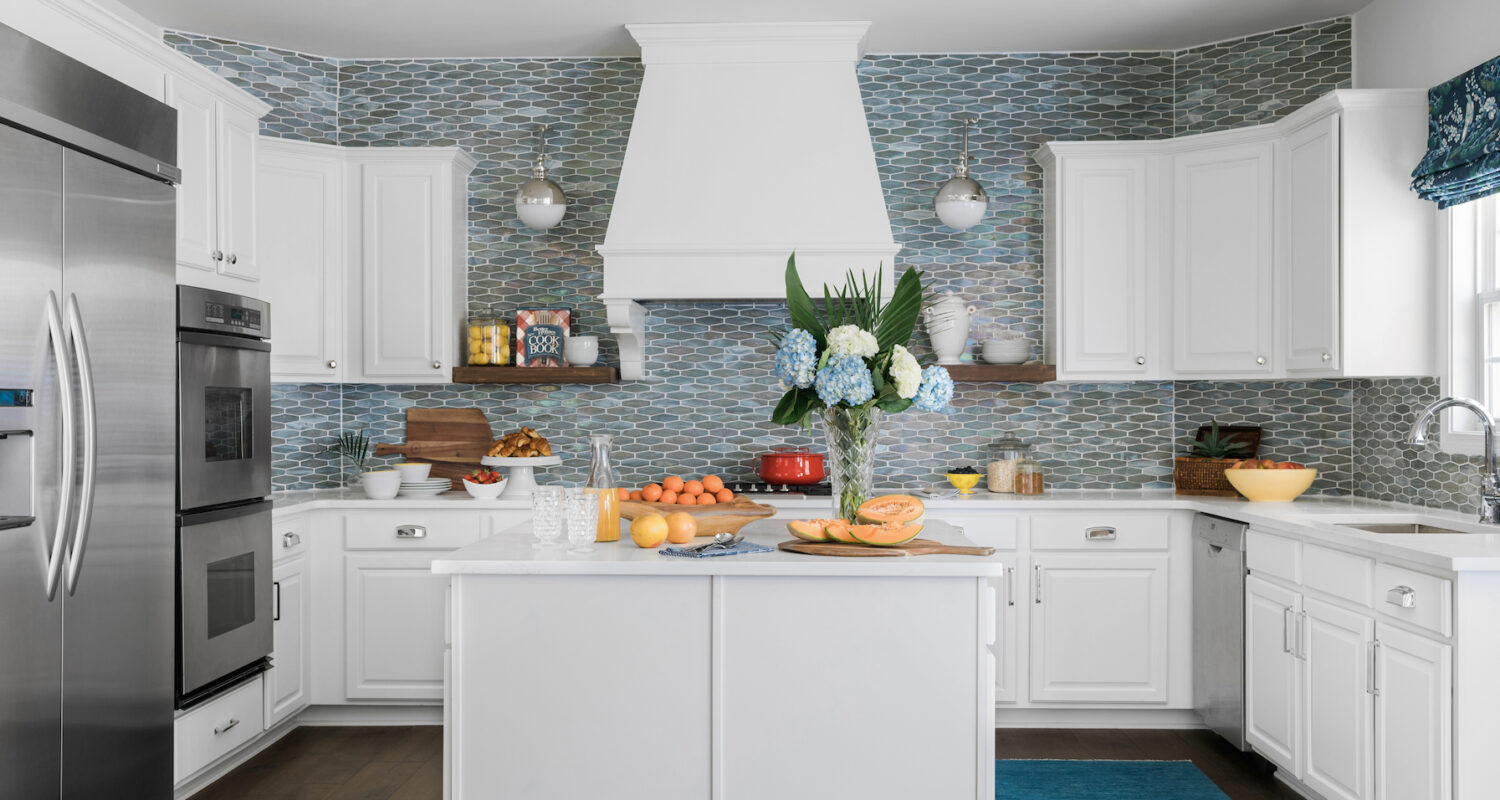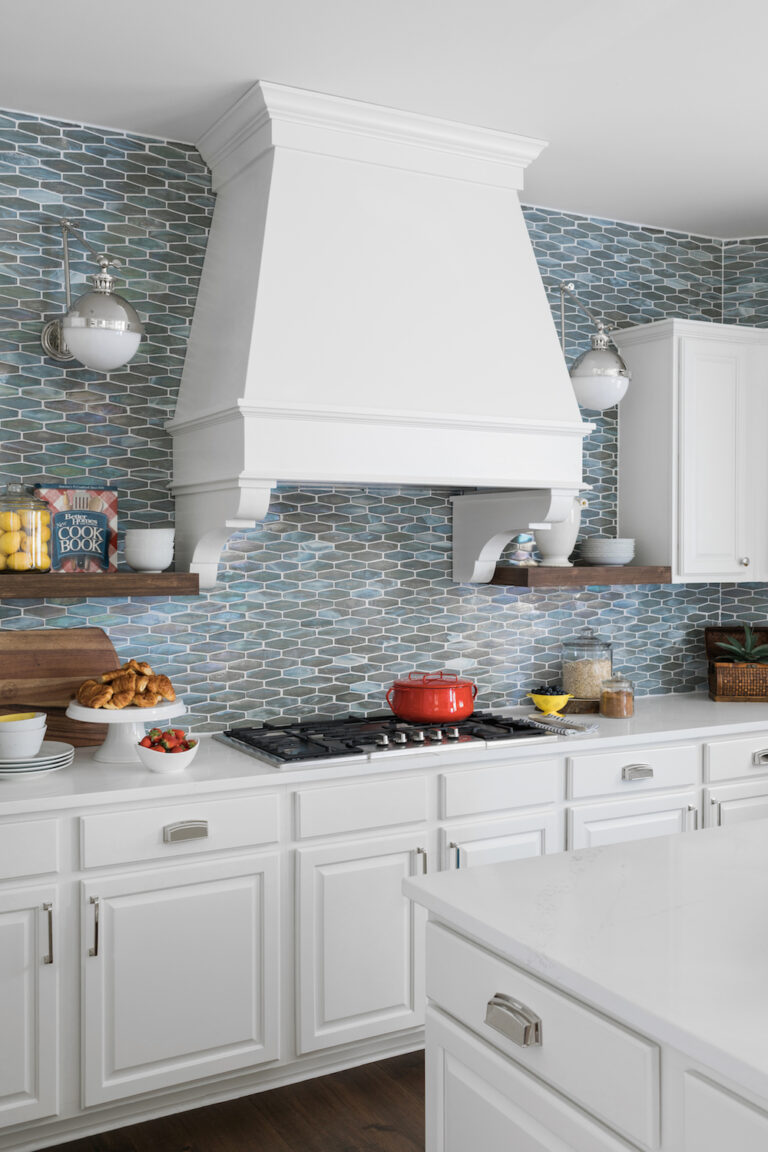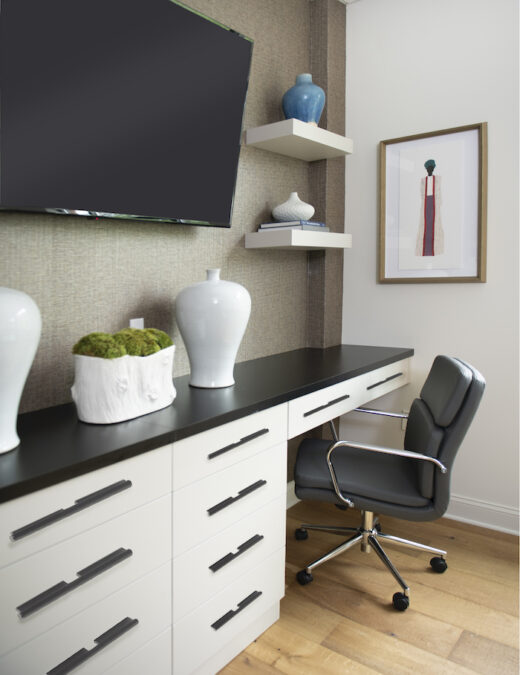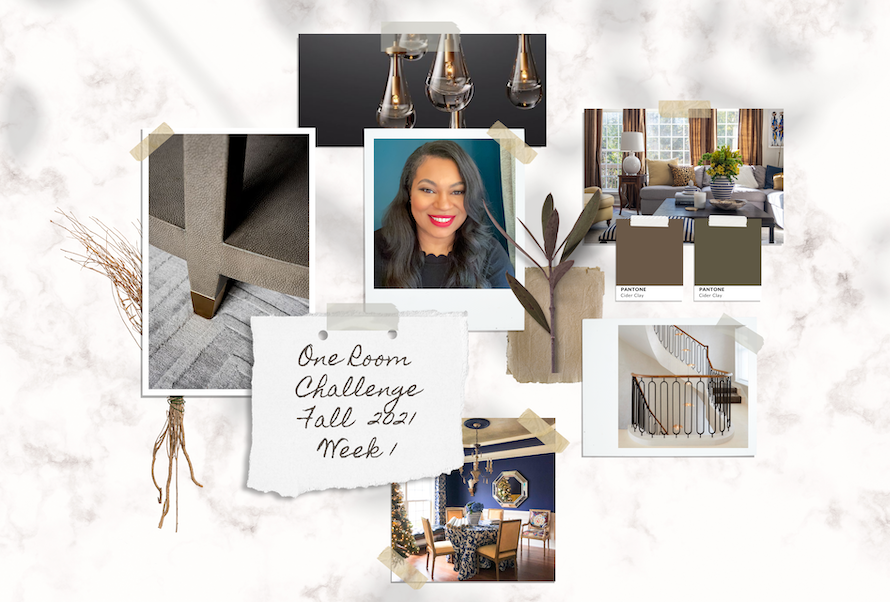[vc_row height=”auto”][vc_column][vc_column_text]
If this is your first time visiting, welcome! I’m Erika Ward, owner and principal designer of Erika Ward Interiors. Our Atlanta-based firm uses our concierge-level interior design services to help busy professionals make their homes their sanctuaries.

This is my third season as a featured designer for the One Room Challenge (ORC) and I’m thrilled to be included again with an esteemed group of creatives, fabulous sponsors, and our media partner Better Homes and Gardens Magazine.

[/vc_column_text][/vc_column][/vc_row][vc_row height=”auto”][vc_column][us_separator size=”small”][/vc_column][/vc_row][vc_row height=”small” us_bg_overlay_color=”#f5f5f5″ bg_type=”bg_color”][vc_column width=”1/2″][us_separator][vc_column_text]

[/vc_column_text][/vc_column][vc_column width=”1/2″][us_separator size=”small” show_line=”1″][vc_column_text]
ONE ROOM CHALLENGE – FALL 2019
[/vc_column_text][vc_column_text]My first time as a featured designer was for the ORC Fall 2019 Season where I breathed new life and greater functionality in our family’s kitchen. We’ve since enjoyed it tremendously especially now that we are spending more time at home. You can read about the final reveal, here[/vc_column_text][vc_row_inner][vc_column_inner][us_image image=”14140″][us_separator size=”small”][us_image image=”14129″][/vc_column_inner][/vc_row_inner][us_separator size=”small”][/vc_column][/vc_row][vc_row height=”auto”][vc_column][us_separator size=”small”][/vc_column][/vc_row][vc_row height=”small” bg_type=”bg_color”][vc_column width=”1/2″][vc_column_text]

[/vc_column_text][/vc_column][vc_column width=”1/2″][us_separator size=”small” show_line=”1″][vc_column_text]
ONE ROOM CHALLENGE – SPRING 2020
[/vc_column_text][vc_column_text]
My second time as a featured designer was in Spring 2020 when I chronicled the build-out of three areas in our Atlanta design studio and showroom. You can read about that final reveal here.
[/vc_column_text][us_separator size=”small”][vc_row_inner][vc_column_inner width=”1/2″][us_image image=”14681″][/vc_column_inner][vc_column_inner width=”1/2″][us_image image=”14707″][/vc_column_inner][/vc_row_inner][/vc_column][/vc_row][vc_row height=”small”][vc_column][vc_column_text]

[/vc_column_text][us_separator][vc_column_text]
ONE ROOM CHALLENGE – FALL 2021
[/vc_column_text][vc_column_text]
This season we are back in my home transforming three rooms—the entry, the great room, and the dining room. Over the last 12 years each of the rooms has received various home improvements from architectural upgrades to new flooring and wallpaper. Our dining room used to be a playroom of sorts until I overhauled it during an advertising campaign with a national brands. You can watch those videos here.
My goal is to unifying our home’s design style so that it is consistent across the main floor. In landlocked Atlanta, I constantly crave beach life which is why you find nods to the coast in the home’s color palette, textiles, art, and rugs! The beach is my sanctuary! There so much I want to do here and thought sharing a checklist would be the best way to communicate my action plan.
[/vc_column_text][us_separator size=”small”][vc_column_text]
BEFORE: THE ENTRY
[/vc_column_text][/vc_column][/vc_row][vc_row height=”small” us_bg_overlay_color=”#f5f5f5″][vc_column width=”1/3″][us_image image=”24453″][vc_column_text]
2012 – Entry before door moldings.
[/vc_column_text][/vc_column][vc_column width=”1/3″][us_image image=”24454″][vc_column_text]
2016 – Entry before door moldings.
[/vc_column_text][/vc_column][vc_column width=”1/3″][us_image image=”24446″ align=”center”][vc_column_text]
2016 – Entry after installing door moldings.
[/vc_column_text][/vc_column][/vc_row][vc_row us_bg_overlay_color=”#00a1b1″][vc_column width=”1/2″][vc_column_text]
ENTRY CHECKLIST
[/vc_column_text][vc_column_text]
- New chandelier!
- New console table
- Lamp
- Art or mirror
- Botanical—real or faux
- Light accessorizing—candles, books, etc.
[/vc_column_text][/vc_column][vc_column width=”1/2″][us_separator size=”small” show_line=”1″][vc_column_text]
Project Goal: To create an attractive vignette that sets the overall tone of the home
[/vc_column_text][us_separator size=”small” show_line=”1″][/vc_column][/vc_row][vc_row][vc_column][vc_column_text]
BEFORE: THE DINING ROOM
[/vc_column_text][/vc_column][/vc_row][vc_row height=”small” us_bg_overlay_color=”#f5f5f5″][vc_column width=”1/2″][us_image image=”24447″ align=”center”][vc_column_text]
2010 – Dining Room as a playspace.
[/vc_column_text][us_image image=”24455″][vc_column_text]
2014 – First Dining Room Makeover
[/vc_column_text][/vc_column][vc_column width=”1/2″][us_image image=”24449″ align=”center”][vc_column_text]
2021 – Dining Room currently
[/vc_column_text][/vc_column][/vc_row][vc_row us_bg_overlay_color=”#00a1b1″][vc_column width=”1/2″][vc_column_text]
DINING ROOM CHECKLIST
[/vc_column_text][vc_column_text]
- New chandelier
- Add Wallcoverings
- Wall sconces
- New dining table
- New draperies
- New mirrors and art!
- Light accessorizing—table centerpiece
[/vc_column_text][/vc_column][vc_column width=”1/2″][us_separator size=”small” show_line=”1″][vc_column_text]
Project Goal: To create a brighter, fresher, enchanting dining experience that exudes casual elegance.
[/vc_column_text][us_separator size=”small” show_line=”1″][/vc_column][/vc_row][vc_row][vc_column][vc_column_text]
BEFORE: THE GREAT ROOM
[/vc_column_text][/vc_column][/vc_row][vc_row height=”small” us_bg_overlay_color=”#f5f5f5″][vc_column width=”1/2″][us_image image=”24450″ align=”center”][vc_column_text]
Great Room Styled…
[/vc_column_text][/vc_column][vc_column width=”1/2″][us_image image=”24451″ align=”center”][vc_column_text]
Great Room Styled…
[/vc_column_text][/vc_column][/vc_row][vc_row height=”small” us_bg_overlay_color=”#f5f5f5″][vc_column width=”1/3″][us_image image=”24456″ align=”center”][vc_column_text]
Currently…
[/vc_column_text][/vc_column][vc_column width=”1/3″][us_image image=”24457″ align=”center”][/vc_column][vc_column width=”1/3″][us_image image=”24458″][/vc_column][/vc_row][vc_row us_bg_overlay_color=”#00a1b1″][vc_column width=”1/2″][vc_column_text]
GREAT ROOM CHECKLIST
[/vc_column_text][vc_column_text]
- New architectural details (wall mouldings)
- New balusters on staircase
- Custom fireplace mantle
- New tile surround
- Replace drapery panels
- Update furniture plan
- New sofa
- New occasional chairs
- New table lamps
- New end tables
- New throw pillows
- New area rug
- Recover existing chairs
- Install accent lighting
- New chandelier
- Artwork
[/vc_column_text][/vc_column][vc_column width=”1/2″][us_separator size=”small” show_line=”1″][vc_column_text]
Project Goal: To elevate this room into a spectacular family-friendly living space that is more conducive to entertaining adults than children. I’m especially excited about tackling the two story great room, a room that’s most challenging for homeowners and also one of the most expensive!
[/vc_column_text][/vc_column][/vc_row][vc_row height=”auto”][vc_column][vc_column_text][/vc_column_text][vc_column_text]
So much to do, so little time! Follow along each week as I take you along my design process from concept to completion. Look out for tips and tricks to use in your own home! Be sure to also check in with design comrades as they share their plans for upcoming projects. I can’t wait to see what everyone is doing.
[/vc_column_text][/vc_column][/vc_row][vc_row][vc_column][us_separator][/vc_column][/vc_row]
[…] you missed posts from previous weeks, then you can find them here: Week 1 | Week 2 | Week […]
[…] you missed posts from previous weeks, then you can find them here: Week 1 | Week […]
[…] you missed posts from previous weeks, then you can find them here: Week 1 | Week 2 | Week 3 | Week 4 | Week […]
[…] you missed posts from previous weeks, then you can find them here: Week 1 | Week 2 | Week 3 | Week 4 | Week 5 | Week 6 | Week […]