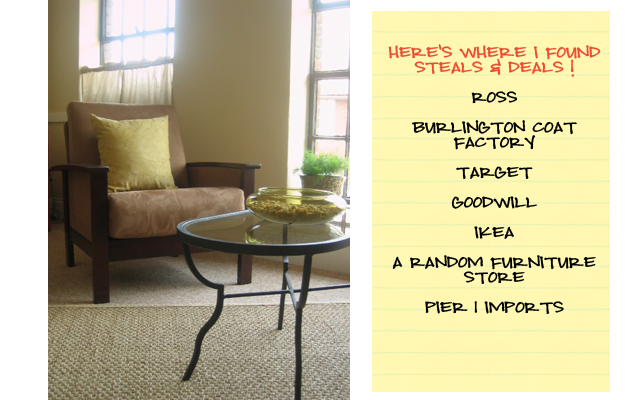Here’s a project I completed for a very dear friend who opened a counseling office in Avondale Estates. The exterior of the building was a well-kept Tudor-style design, but the interior left much to be desired. The space consisted of two connected rooms. The first room was the counseling space and the other designated for her office. Dark and dingy, the space begged for us to uncover its charm. With its large windows and beautiful trim around the doorways, the rooms did have a lot of potential.
The space consisted of two connected rooms. The first room was the counseling space and the other designated for her office. Dark and dingy, the space begged for us to uncover its charm. With its large windows and beautiful trim around the doorways, the rooms did have a lot of potential.
 And voila…with lots and LOTS of primer, neutral paint, and new carpet this once dead space came to life. We could hardly believe the transformation. The space appeared much larger and provided a more home-like environment. The bamboo roman shades were hung for privacy and light control and like the seagrass rug, added texture to the design. The coffee table was a Goodwill find and was refreshed with a bit of black spray paint. The floor lamp, wall mirror, and coat rack came from the owner’s home and the microfiber sofa was a floor model on clearance for $250! The pillows were purchased from Ross while the accents on the arm of the sofa are actually placemats!
And voila…with lots and LOTS of primer, neutral paint, and new carpet this once dead space came to life. We could hardly believe the transformation. The space appeared much larger and provided a more home-like environment. The bamboo roman shades were hung for privacy and light control and like the seagrass rug, added texture to the design. The coffee table was a Goodwill find and was refreshed with a bit of black spray paint. The floor lamp, wall mirror, and coat rack came from the owner’s home and the microfiber sofa was a floor model on clearance for $250! The pillows were purchased from Ross while the accents on the arm of the sofa are actually placemats!
 The photos below are of the second room which was transformed into her office space. The wall art and armoire was purchased from Target, the Gustav desk from Ikea.
The photos below are of the second room which was transformed into her office space. The wall art and armoire was purchased from Target, the Gustav desk from Ikea.
 I was pleasantly surprised to find this chair at Target which matched the sofa perfectly. The window behind the chair houses an unsightly air conditioning unit which we covered with a cafe curtain.
I was pleasantly surprised to find this chair at Target which matched the sofa perfectly. The window behind the chair houses an unsightly air conditioning unit which we covered with a cafe curtain.

This space, once intimidating and uninviting, was transformed into a comfortable and welcoming environment.
+ show Comments
- Hide Comments
add a comment