A cherry red refrigerator is like lipstick for the kitchen, don’t you think?
It was only a few months ago that this Superior Ave kitchen underwent a huge transformation. Instead of the costly job of tearing out the entire kitchen, we used what the homeowners had and cleverly and economically made plans to update it. Below, the existing refrigerator and bistro table were disconnected from the rest of the kitchen. The homeowners also desired to have more storage and counter space.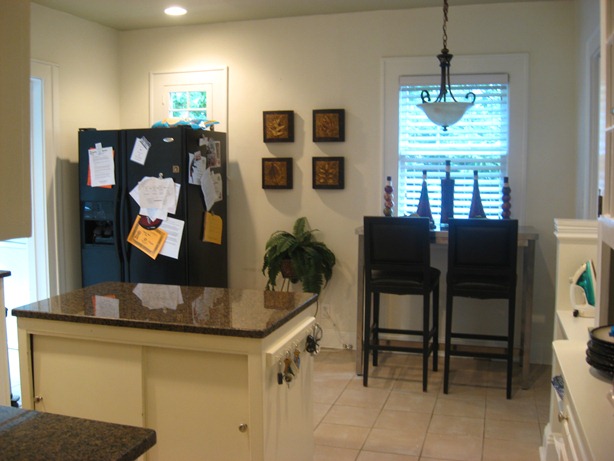
The plan below is one of the three options I presented to the homeowners. You can see the other two options, here. The Rustic Modern design allowed the kitchen to feel like an extension of the bungalow style home and honored its current aesthetic. Installing the reclaimed wood shelving from West Elm was a great way to incorporate an element of warmth to an all white kitchen It also provides a layer of interest without having to introduce another color. With new cabinets and countertop, the whole family can now prepare meals together and have elbow room to spare!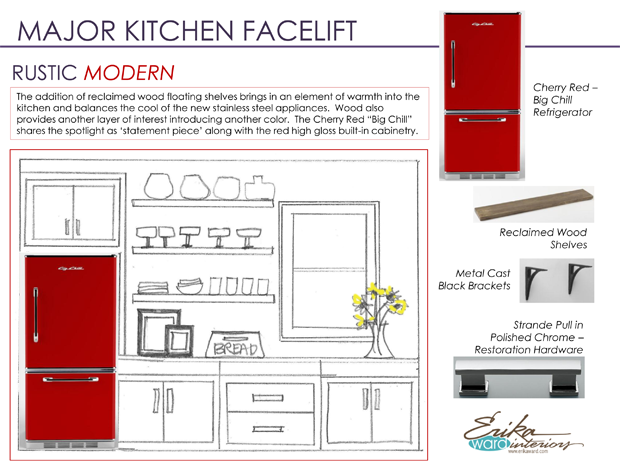 And here are the glorious results!
And here are the glorious results!
The opposite side of the kitchen still had the original cabinets. The boxes were still in good shape, but the dated doors had to go.
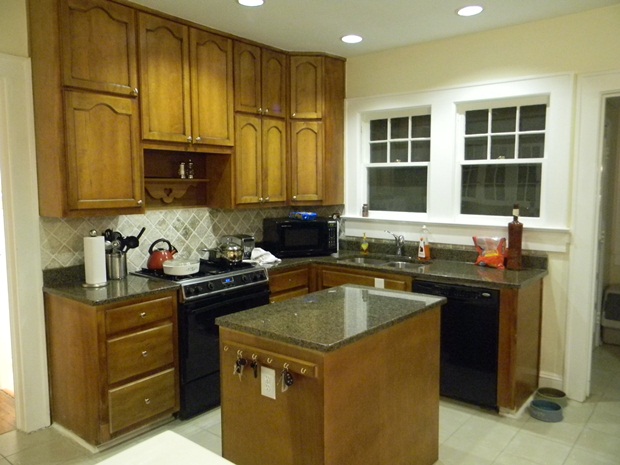 Voila! New hardware, doors, and a fresh coat of paint really opened up the space. It was almost as if we had installed a new window or something. Easy. Breezy.
Voila! New hardware, doors, and a fresh coat of paint really opened up the space. It was almost as if we had installed a new window or something. Easy. Breezy.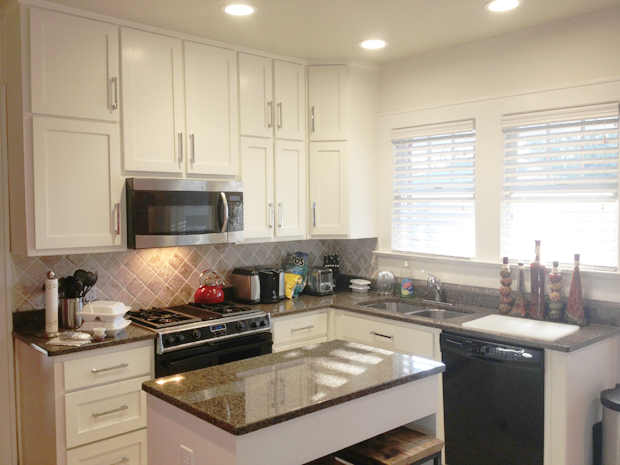 A handsome butler’s pantry was one of my favorite items in the preexisting floor plan, but with the plans to add the Big Chill fridge we had to step it up a few notches.
A handsome butler’s pantry was one of my favorite items in the preexisting floor plan, but with the plans to add the Big Chill fridge we had to step it up a few notches.
Again, a little red rouge makes things a lot sassier even in a kitchen. Originally there was some push back from the male occupant, but once the deed was done there was nothing but smiles and admiration…and of course high fives with both hands. Gimme some…
Before I go, let me leave you with just one more shot…
Now I want one. How about you?
For more ideas on spicing up your kitchen, check out my article 7 Ideas for Updating an Old Kitchen.
Need professional help? I’d love to work with you! Email me at info (at) erikaward (dot) com or give me a call (404) 507-6110.
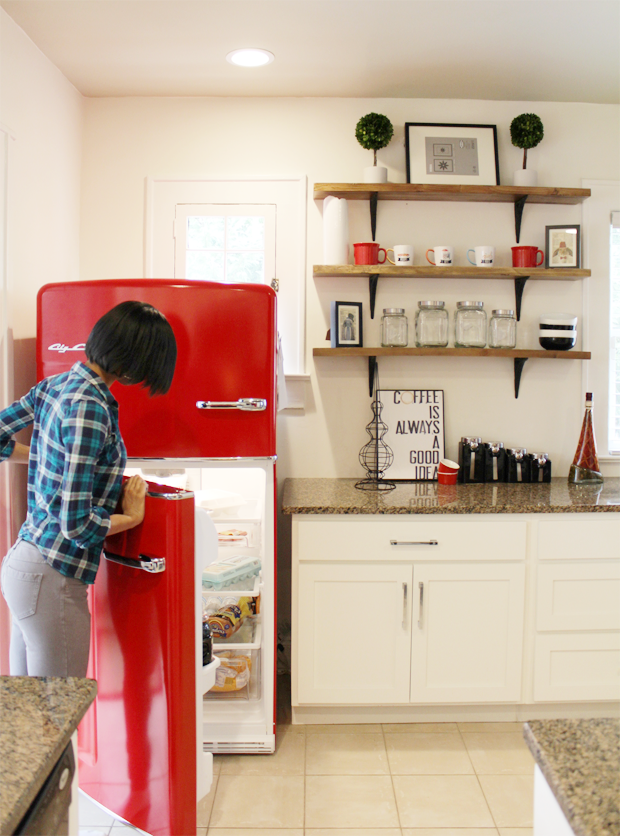
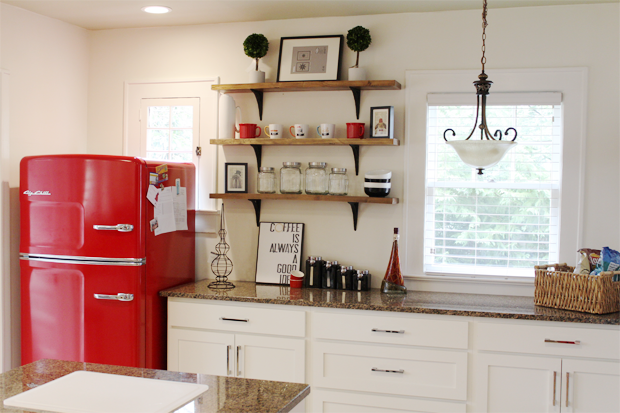
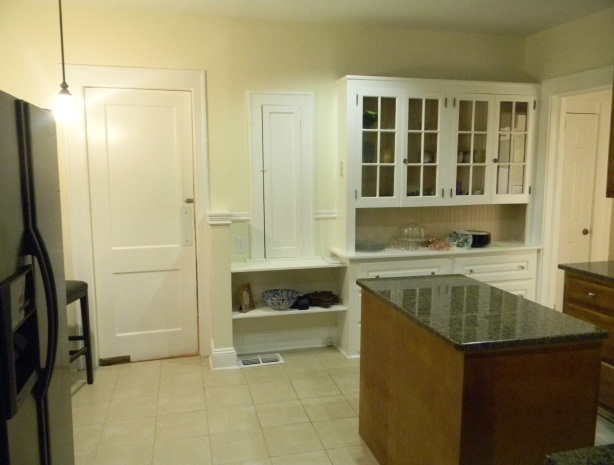
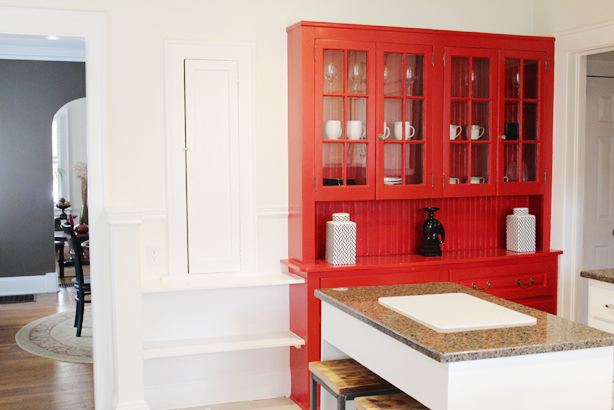
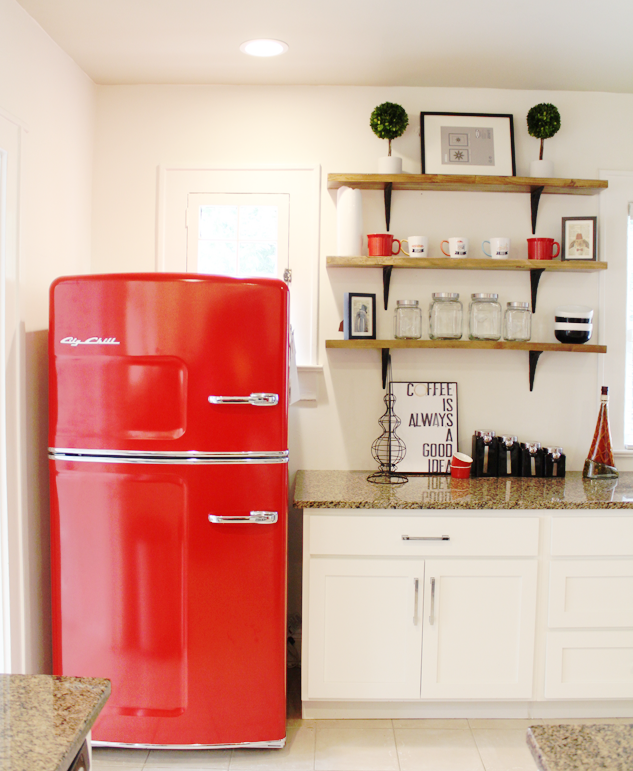
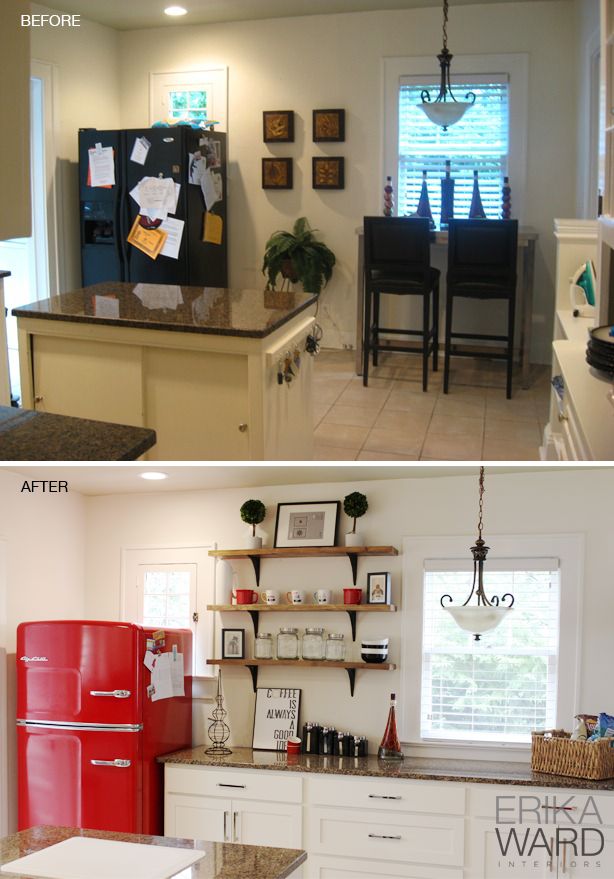
+ show Comments
- Hide Comments
add a comment